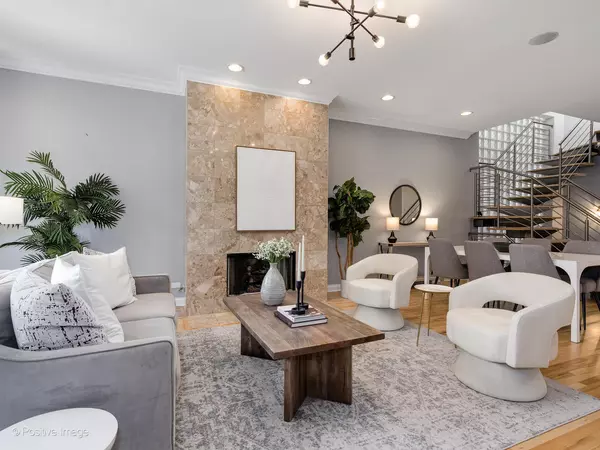For more information regarding the value of a property, please contact us for a free consultation.
Key Details
Sold Price $1,235,000
Property Type Single Family Home
Sub Type Detached Single
Listing Status Sold
Purchase Type For Sale
Subdivision Ukrainian Village
MLS Listing ID 12063090
Sold Date 06/27/24
Style Contemporary
Bedrooms 4
Full Baths 3
Half Baths 1
Year Built 2006
Annual Tax Amount $19,334
Tax Year 2022
Lot Size 2,975 Sqft
Lot Dimensions 24X123
Property Description
Welcome to this inviting, light filled home, graced with tall ceilings and windows, a smart open layout with spacious, bright rooms, a perfect floor plan to entertain. Prime Ukranian Village location. Timeless architecture features welcome you to this abode, such as tall floor to ceiling windows, crown molding galore, a natural stone accentuated fireplace wall and an open staircase. The large kitchen features high end appliances, plentiful counter space, overlooking a large family room, a very functional breakfast banquette, deep pantry closet and outdoor patio space ideal for al fresco summer dinning. The spacious main bedroom has two walk-in closets, a seating balcony and Spa like ensuite bathroom that boasts radiant heated floors, dual sink vanity, amber onyx natural stone, separate jet tub and steam shower. Every bedroom has ample natural light and closets are retrofitted with closet organizers. A convenient 2nd floor laundry room and additional basement laundry room. The basement with its very tall ceiling has a massive family room with a cozy fireplace, wet bar and hosts the 4th bedroom. This well-designed home has multiple outdoor spaces, mainly the roof top deck with unobstructed skyline views and a garage roof top deck just steps from the kitchen. Best city living, with ideal location, within Mitchell school boundaries, walk to restaurants, shops, parks and public transportation. Must see to appreciate.
Location
State IL
County Cook
Community Park, Gated, Sidewalks, Street Lights, Street Paved
Rooms
Basement Full
Interior
Interior Features Skylight(s), Bar-Wet, Hardwood Floors, Heated Floors, First Floor Laundry, Second Floor Laundry
Heating Forced Air, Radiant, Sep Heating Systems - 2+, Zoned
Cooling Central Air, Zoned
Fireplaces Number 2
Fireplaces Type Wood Burning, Gas Starter
Fireplace Y
Appliance Range, Microwave, Dishwasher, High End Refrigerator, Washer, Dryer, Disposal, Stainless Steel Appliance(s), Wine Refrigerator, Range Hood
Laundry In Unit, Multiple Locations
Exterior
Exterior Feature Balcony, Deck, Roof Deck, Storms/Screens
Garage Detached
Garage Spaces 2.1
Waterfront false
View Y/N true
Roof Type Other
Building
Story 3 Stories
Foundation Concrete Perimeter
Sewer Other
Water Lake Michigan
New Construction false
Schools
Elementary Schools Mitchell Elementary School
School District 299, 299, 299
Others
HOA Fee Include None
Ownership Fee Simple
Special Listing Condition List Broker Must Accompany
Read Less Info
Want to know what your home might be worth? Contact us for a FREE valuation!

Our team is ready to help you sell your home for the highest possible price ASAP
© 2024 Listings courtesy of MRED as distributed by MLS GRID. All Rights Reserved.
Bought with Michael Mandile • Compass
GET MORE INFORMATION

Greg Cirone
Managing Broker | License ID: 471003959
Managing Broker License ID: 471003959




