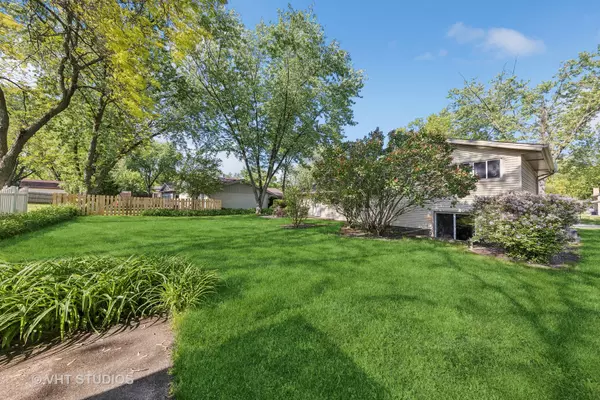For more information regarding the value of a property, please contact us for a free consultation.
Key Details
Sold Price $396,000
Property Type Single Family Home
Sub Type Detached Single
Listing Status Sold
Purchase Type For Sale
Square Footage 1,114 sqft
Price per Sqft $355
Subdivision Weathersfield
MLS Listing ID 12016334
Sold Date 06/28/24
Bedrooms 3
Full Baths 2
Year Built 1974
Annual Tax Amount $7,877
Tax Year 2022
Lot Size 8,755 Sqft
Lot Dimensions 73X117X81X116
Property Description
Nestled in the charming Weathersfield neighborhood, this delightful split-level home offers a perfect blend of comfort and convenience. Extensive exterior updates including a newer roof, aluminum siding, and gutters completed in 2018-2020 ensuring both beauty and peace of mind. Inside, an inviting open floor plan awaits you, bathed in natural light. The recently update kitchen is a chef's dream boasting white cabinetry, granite countertops, new light fixtures, and stainless-steel appliances offering both style and functionality. The adjacent eating area overlooks the lush backyard. The lower level boasts an expanded family room, perfect for relaxation or creating separate spaces, perhaps a home office. New vinyl plank flooring throughout. The newer sliding glass door provides seamless access to the backyard oasis. Additionally, a convenient laundry room /utility room and a full bathroom add practicality to this level. Upstairs, three bedrooms provide ample closet space and comfort. The interior white paneled doors, replaced recently add a touch of elegance throughout. Outside enjoy the party sized patio surrounded by mature landscaping, including lilac bushes, flowering trees, hosta's proving year-round color and beauty for outdoor enjoyment. Conveniently located near schools, shopping, and dining, this home presents a wonderful opportunity to live in style and comfort in a coveted neighborhood. Don't miss the chance to make it yours! (Note: Home being sold " AS-IS" Condition )
Location
State IL
County Cook
Community Park
Rooms
Basement Walkout
Interior
Interior Features Wood Laminate Floors, Open Floorplan, Granite Counters
Heating Natural Gas, Forced Air
Cooling Central Air
Fireplace N
Appliance Range, Dishwasher, Refrigerator, Washer, Dryer, Stainless Steel Appliance(s)
Laundry In Unit
Exterior
Exterior Feature Patio
Garage Attached
Garage Spaces 1.0
Waterfront false
View Y/N true
Roof Type Asphalt
Building
Lot Description Mature Trees
Story 1.5 Story
Foundation Concrete Perimeter
Sewer Public Sewer
Water Lake Michigan
New Construction false
Schools
Elementary Schools Dirksen Elementary School
Middle Schools Robert Frost Junior High School
High Schools Schaumburg High School
School District 54, 54, 211
Others
HOA Fee Include None
Ownership Fee Simple
Special Listing Condition None
Read Less Info
Want to know what your home might be worth? Contact us for a FREE valuation!

Our team is ready to help you sell your home for the highest possible price ASAP
© 2024 Listings courtesy of MRED as distributed by MLS GRID. All Rights Reserved.
Bought with Chris Herrera • REMAX Legends
GET MORE INFORMATION

Greg Cirone
Managing Broker | License ID: 471003959
Managing Broker License ID: 471003959




