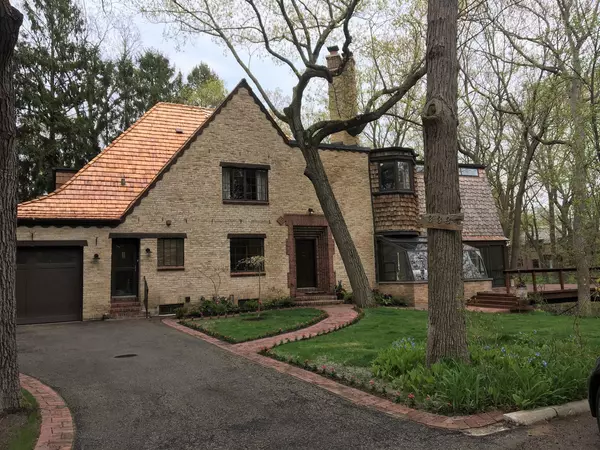For more information regarding the value of a property, please contact us for a free consultation.
Key Details
Sold Price $1,425,000
Property Type Single Family Home
Sub Type Detached Single
Listing Status Sold
Purchase Type For Sale
Square Footage 4,516 sqft
Price per Sqft $315
MLS Listing ID 11955104
Sold Date 06/24/24
Style Tudor
Bedrooms 6
Full Baths 4
Half Baths 1
Year Built 1930
Annual Tax Amount $24,588
Tax Year 2022
Lot Size 0.366 Acres
Lot Dimensions 249X87X135X57X105X7
Property Description
Welcome to one of the North Shore's most pristine ravine-side properties, where walls of windows bring the outside in all year round. Designed by renowned architect William H Betts in 1931 and made bigger by a thoughtful mid-century addition and a substantial 2018 renovation, this six-bedroom, four-and-a-half bathroom residence graces a .7-acre property at the end of a private cul-de-sac, with a wrap-around deck cantilevered over a lush ravine. Extra land owned by Highland Park for access to the ravine is adjacent to the property and extends the sightlines and enhances the privacy of this unique home. This exquisite home combines historical elegance with modern luxury, with carefully preserved details including original herringbone wood floors, decorative plaster friezes, and lime wash finishes. Exposed wooden beams and a classic wood-burning fireplace add warmth and character. The home's open layout flows into a bright family room, distinguished by vaulted ceilings and expansive floor-to-ceiling windows and built-ins. A separate library or study area is situated in the front for lovely west-facing sunsets. Adding to the unique aspects of the property is a fully equipped greenhouse with electric windows and enhanced with a custom irrigation system. Any summer plants decorating the deck can spend the winter inside, safe and sound from the Chicago winters and adding oxygen and greenery to the living room all year round. There's a chef's paradise in the eat-in kitchen, which is outfitted with a premium Wolf range top, sleek stainless-steel sink, high-end Sub-Zero refrigerator, custom cabinetry, and elegant granite countertops. The primary bedroom was designed as a spacious retreat, complete with a large Elfa closet and a primary bath with a cast iron clawfoot soaker tub and separate modern shower. An adjoining office space with a plumbed coffee station can be transformed into a primary closet or stay as a private office or reading room, with a wide bay window overlooking the ravine views. An additional five bedrooms enable flexible living arrangements, with one wing of the house (three bedrooms and a full bath) separated by a small set of stairs from the other three beds and two baths. Two additional bedrooms besides the primary offer wraparound treehouse views of the ravine. A large theater/sunroom serves as an outdoor living space in the summer or as a home theater and is richly adorned with velvet curtains and equipped with a 4K projector and Dolby surround sound. When the curtains open, the room seamlessly connects to the wrap-around deck overlooking the ravine with floor to ceiling sliding doors, enabling spectacular views and great summer indoor/outdoor flow. The notably large wrap-around deck above the ravine was grandfathered into the zoning rules because of the architect's design - making it a truly unique property. The deck provides a tranquil outdoor haven, ideal for exploring the beautifully landscaped yard or watching deer drinking from the stream below. On the lower level is a versatile finished basement that houses a media/game room, music room, half bath, and ample storage, along with a second washer/dryer. Above the second floor is a large attic for storage. This residence has been upgraded with exceptional features, including an elegant plumbed outdoor kitchen, a newly installed roof and skylights, alongside meticulous cedar roof repairs, durable copper gutters, and Farrow and Ball painted walls throughout. The home boasts a state-of-the-art 3-zone high-efficiency furnace, a new cedar fence, sophisticated Haven outdoor lighting, and a precise Rainbird irrigation system. The house and deck foundations were reinforced with an extensive piering system to make the house secure and reduce erosion. Located steps away from Ravinia's summer concert series and less than a thousand feet from the shores of Lake Michigan, this home is close to the Braeside Metra station, Braeside Elementary, Botanical Gardens and more...
Location
State IL
County Lake
Community Sidewalks, Street Lights, Street Paved
Rooms
Basement Full
Interior
Interior Features Vaulted/Cathedral Ceilings, Skylight(s), Bar-Wet, Hardwood Floors, Second Floor Laundry, First Floor Full Bath
Heating Natural Gas, Forced Air, Steam, Radiator(s), Sep Heating Systems - 2+, Indv Controls, Zoned
Cooling Central Air, Zoned
Fireplaces Number 1
Fireplaces Type Wood Burning, Gas Starter
Fireplace Y
Appliance Double Oven, Microwave, Dishwasher, Refrigerator, High End Refrigerator, Washer, Dryer, Disposal, Stainless Steel Appliance(s), Wine Refrigerator, Cooktop, Range Hood
Exterior
Exterior Feature Deck, Storms/Screens
Garage Attached
Garage Spaces 1.0
View Y/N true
Roof Type Rubber,Shake
Building
Lot Description Corner Lot, Cul-De-Sac, Nature Preserve Adjacent, Irregular Lot, Landscaped, Stream(s)
Story 2 Stories
Foundation Concrete Perimeter
Sewer Public Sewer
Water Lake Michigan, Public
New Construction false
Schools
Elementary Schools Braeside Elementary School
Middle Schools Edgewood Middle School
High Schools Highland Park High School
School District 112, 112, 113
Others
HOA Fee Include None
Ownership Fee Simple
Special Listing Condition Home Warranty
Read Less Info
Want to know what your home might be worth? Contact us for a FREE valuation!

Our team is ready to help you sell your home for the highest possible price ASAP
© 2024 Listings courtesy of MRED as distributed by MLS GRID. All Rights Reserved.
Bought with Daniel Cartalucca • Coldwell Banker Realty
GET MORE INFORMATION

Greg Cirone
Managing Broker | License ID: 471003959
Managing Broker License ID: 471003959




