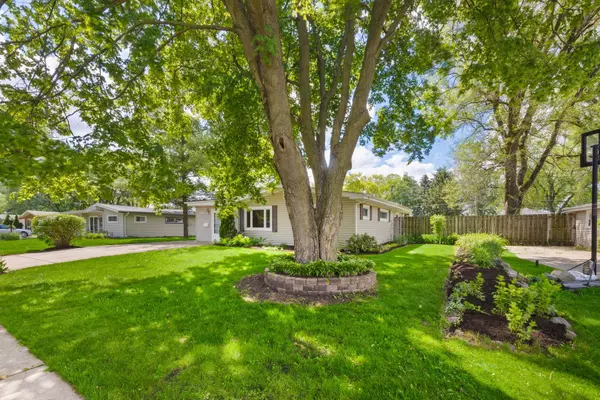For more information regarding the value of a property, please contact us for a free consultation.
Key Details
Sold Price $312,000
Property Type Single Family Home
Sub Type Detached Single
Listing Status Sold
Purchase Type For Sale
Square Footage 1,406 sqft
Price per Sqft $221
MLS Listing ID 12067641
Sold Date 07/10/24
Bedrooms 4
Full Baths 1
Year Built 1960
Annual Tax Amount $5,695
Tax Year 2023
Lot Size 9,583 Sqft
Lot Dimensions 75X123
Property Description
Welcome home! Step inside this freshly rehabbed 4 bedroom 1 bathroom ranch in the quiet and mature, North Aurora. This home features brand-new flooring, fresh paint, all new appliances, a new washer and dryer, and so much more! The primary bedroom features brand-new windows, a walk-in closet, and conveniently sits on the opposite side of the home from the rest of the bedrooms! In the other three bedrooms, you'll find spacious closets, carpet (2018), and ceiling fans! While this home has ample natural lighting, you'll be greeted with brand new recessed lighting throughout the main living areas and hallways. The bathroom has been completely remodeled and features a beautiful shower/tub combo plus a new vanity and toilet. The furnace and a/c were upgraded in 2016 and the water heater was installed in 2014. Worry-free living for years to come! If you think the inside is nice, wait until you see the outside! Not only is this home perfectly situated on a quiet street, the landscaping has been given a fresh look, the deck has been completely rebuilt, and you'll have a brand-new shed in the backyard! This home has an oversized two-car garage perfect for protecting those vehicles from snow and hail during the harshest Chicagoland seasons. Looking for more parking? You have ample driveway parking on the massive concrete driveway! With close proximity to highway access, restaurants, shopping and parks, 322 Harmony Drive has it all. There's nothing to do but move into this beauty and call it home.
Location
State IL
County Kane
Rooms
Basement None
Interior
Heating Natural Gas
Cooling Central Air
Fireplace N
Appliance Microwave, Refrigerator, Washer, Dryer, Stainless Steel Appliance(s)
Laundry In Unit
Exterior
Exterior Feature Deck
Garage Detached
Garage Spaces 2.0
Waterfront false
View Y/N true
Roof Type Asphalt
Building
Story 1 Story
Foundation Concrete Perimeter
Sewer Public Sewer
Water Public
New Construction false
Schools
School District 129, 129, 129
Others
HOA Fee Include None
Ownership Fee Simple
Special Listing Condition None
Read Less Info
Want to know what your home might be worth? Contact us for a FREE valuation!

Our team is ready to help you sell your home for the highest possible price ASAP
© 2024 Listings courtesy of MRED as distributed by MLS GRID. All Rights Reserved.
Bought with Yolanda Vargas Villa • Keller Williams Innovate
GET MORE INFORMATION

Greg Cirone
Managing Broker | License ID: 471003959
Managing Broker License ID: 471003959




