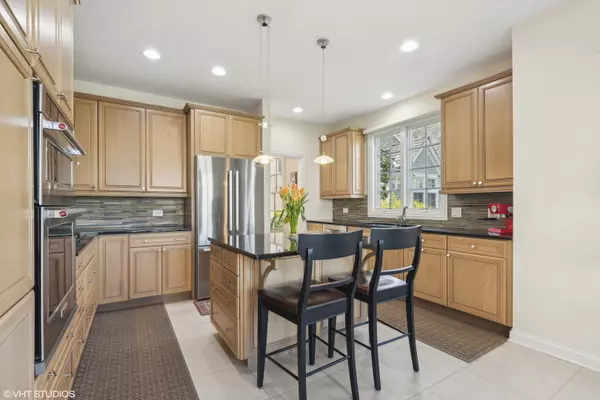For more information regarding the value of a property, please contact us for a free consultation.
Key Details
Sold Price $785,000
Property Type Townhouse
Sub Type Townhouse-Ranch
Listing Status Sold
Purchase Type For Sale
Square Footage 2,029 sqft
Price per Sqft $386
Subdivision Stonebridge
MLS Listing ID 12033224
Sold Date 07/17/24
Bedrooms 2
Full Baths 2
HOA Fees $400/qua
Year Built 2004
Annual Tax Amount $11,618
Tax Year 2022
Lot Dimensions 56X131X55X55
Property Description
Discover the epitome of maintenance-free living in this charming ranch-style townhome nestled within the desirable Stonebridge subdivision. Boasting 2 bedrooms plus an office, this residence features a captivating eat-in gourmet kitchen with a central island, granite countertops, and updated appliances, including a new 2023 KitchenAid oven & Bosch refrigerator. Step into the expansive open-concept living room, complete with a fireplace and soaring ceilings, seamlessly flowing into the dining area with two doors leading to the serene back patio. The primary suite offers a spacious walk-in closet and a luxurious bath featuring a double vanity, separate shower, and indulgent soaking tub. The private office provides versatility and could easily transition into a 3rd bedroom if desired. Convenience is key with a large mudroom/laundry room situated off the attached 2-car garage. The sizable unfinished basement, already plumbed for a 3rd bath, presents endless possibilities for additional living space or storage. Located in a prime spot, this home offers the perfect opportunity for downsizing without compromising on comfort. Benefit from numerous upgrades, including a new furnace and hot water heater. Please allow 24 hour notice for showings. HOA $1200 per quarter ($400 per month)
Location
State IL
County Lake
Rooms
Basement Full
Interior
Interior Features Vaulted/Cathedral Ceilings, Hardwood Floors, First Floor Bedroom, First Floor Laundry, First Floor Full Bath, Storage, Built-in Features, Walk-In Closet(s)
Heating Natural Gas, Forced Air
Cooling Central Air
Fireplaces Number 1
Fireplaces Type Gas Log, Gas Starter
Fireplace Y
Appliance Stainless Steel Appliance(s)
Exterior
Exterior Feature Patio
Garage Attached
Garage Spaces 2.0
Waterfront false
View Y/N true
Roof Type Shake
Building
Foundation Concrete Perimeter
Sewer Sewer-Storm
Water Lake Michigan
New Construction false
Schools
Elementary Schools Everett Elementary School
Middle Schools Deer Path Middle School
High Schools Lake Forest High School
School District 67, 67, 115
Others
Pets Allowed Cats OK, Dogs OK
HOA Fee Include Insurance,Exterior Maintenance,Lawn Care,Snow Removal
Ownership Fee Simple w/ HO Assn.
Special Listing Condition List Broker Must Accompany
Read Less Info
Want to know what your home might be worth? Contact us for a FREE valuation!

Our team is ready to help you sell your home for the highest possible price ASAP
© 2024 Listings courtesy of MRED as distributed by MLS GRID. All Rights Reserved.
Bought with Mary Lou LeBoeuf • @properties Christies International Real Estate
GET MORE INFORMATION

Greg Cirone
Managing Broker | License ID: 471003959
Managing Broker License ID: 471003959




