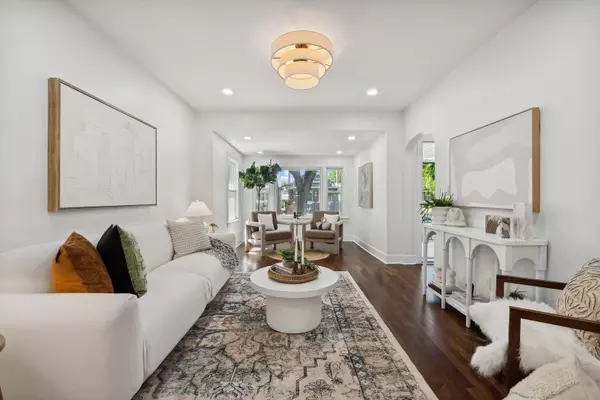For more information regarding the value of a property, please contact us for a free consultation.
Key Details
Sold Price $610,000
Property Type Single Family Home
Sub Type Detached Single
Listing Status Sold
Purchase Type For Sale
Square Footage 2,322 sqft
Price per Sqft $262
MLS Listing ID 12097128
Sold Date 07/25/24
Bedrooms 5
Full Baths 3
Year Built 1924
Annual Tax Amount $6,544
Tax Year 2023
Lot Dimensions 29.9X 125
Property Description
Welcome home to this incredibly rehabbed beauty on a tranquil tree-lined street in Jefferson Park. Completely reimagined in 2024, this 5 bedroom sanctuary is ready for its lucky new owner. Step into a bright and airy living room and sunroom, adorned with refinished hardwood floors that set the tone for the entire home. The main floor features a bedroom and marble bathroom. Entertain with ease in the separate dining room, seamlessly connected to the show-stopping and expanded new kitchen. This culinary masterpiece boasts striking new flooring, new stainless steel appliances, a wine fridge, and a spacious walk-in pantry. Gather around the sleek island for casual dining, or step through new sliding doors onto a sprawling new Trex deck, perfect for hosting gatherings in your fantastic backyard. Upstairs, discover plush new carpeting, a modern full bath, and three inviting bedrooms. The primary bedroom impresses with dual closets, including a thoughtfully designed walk-in space for ample storage. The finished basement is a haven unto itself, featuring a generously sized family room, a fifth bedroom, utility room and loads of storage. Every detail has been upgraded, from the roof, electrical systems to the mechanicals, appliances, and all cosmetic finishes. Situated on a desirable block, this home is ideally located near parks, Mariano's, transportation options including .5 mile to the Forest Glen Metra, and more.
Location
State IL
County Cook
Rooms
Basement Full
Interior
Heating Natural Gas, Forced Air
Cooling Central Air
Fireplace Y
Appliance Range, Microwave, Dishwasher, Refrigerator, Washer, Dryer, Disposal, Stainless Steel Appliance(s), Wine Refrigerator
Laundry Gas Dryer Hookup, Laundry Closet
Exterior
Garage Detached
Garage Spaces 2.5
View Y/N true
Building
Story 2 Stories
Foundation Concrete Perimeter
Sewer Public Sewer
Water Lake Michigan
New Construction false
Schools
Elementary Schools Farnsworth Elementary School
Middle Schools Farnsworth Elementary School
High Schools Taft High School
School District 299, 299, 299
Others
HOA Fee Include None
Ownership Fee Simple
Special Listing Condition List Broker Must Accompany
Read Less Info
Want to know what your home might be worth? Contact us for a FREE valuation!

Our team is ready to help you sell your home for the highest possible price ASAP
© 2024 Listings courtesy of MRED as distributed by MLS GRID. All Rights Reserved.
Bought with Michael Saladino • Keller Williams ONEChicago
GET MORE INFORMATION

Greg Cirone
Managing Broker | License ID: 471003959
Managing Broker License ID: 471003959




