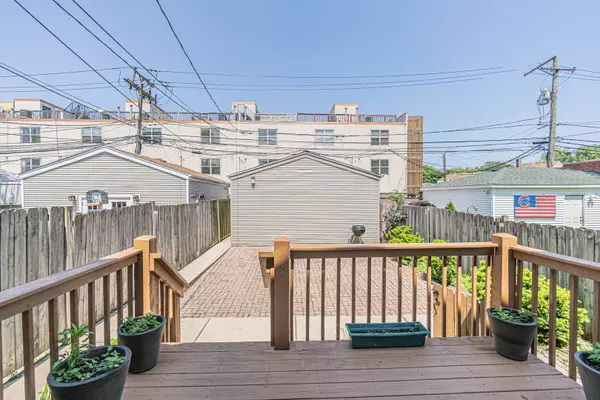For more information regarding the value of a property, please contact us for a free consultation.
Key Details
Sold Price $805,668
Property Type Single Family Home
Sub Type Detached Single
Listing Status Sold
Purchase Type For Sale
Square Footage 2,725 sqft
Price per Sqft $295
Subdivision Indian Boundary Park
MLS Listing ID 12059502
Sold Date 07/31/24
Style Contemporary
Bedrooms 5
Full Baths 3
Half Baths 1
Year Built 2005
Annual Tax Amount $10,900
Tax Year 2022
Lot Size 3,676 Sqft
Lot Dimensions 25X125
Property Description
This meticulously crafted & upgraded custom-built home has been beautifully maintained. This exquisite newer single-family custom-built residence in pristine condition exemplifies all the qualities you've been looking for in a home. Expansive family room blends with the chef's kitchen creating the ideal "open concept" floor plan. Custom built over 2700 sq ft of living space with the 1st floor including a welcoming entry, leading into the living room, dining room with half bath, The family room with fireplace connects to the nice wooden deck. Walk-in pantry, eat-in area extra large kitchen Master suite, with sitting area, lavish bath double sink, Jacuzzi, steam bath & parlor area, skylights. 3 additional bedrooms upstairs, 2nd bathroom. Spacious, laundry room with High-end washer & Dryer. The luxury continues into the finished basement with an additional 2 bedroom and master bath, massive rec room w/fireplace and 9' ceilings. 2nd floor Laundry, Entire home intercom and security system, sump pumps, Iron Fence, Nice backyard with 6" Fence. All custom window treatments will stay. Step into this exceptional newer and spacious home that's nestled in West Ridge. This handsome brick exterior welcomes you to oversized rooms throughout, with luxurious features abound, from the newly built 12 ft high garage access to the alley, ideal for seamless indoor-outdoor gatherings. Enjoy the perfect blend of comfort and luxury on a 25-foot wide lot in this appealing location. The layout flows seamlessly from the formal living room and dining room to the eat-in kitchen and step-down family room. Tasteful finishes include fireplaces, a chef's kitchen, spa-like baths, hardwood on the main and second floors, solid doors, and finished closets. Seize, this great and singular opportunity to call 2332 W Morse AV is your dream home.
Location
State IL
County Cook
Community Park, Sidewalks, Street Lights, Street Paved
Rooms
Basement Full
Interior
Interior Features Skylight(s), Hardwood Floors, Walk-In Closet(s), Ceiling - 10 Foot, Some Carpeting, Granite Counters
Heating Natural Gas
Cooling Central Air
Fireplaces Number 3
Fireplaces Type Gas Starter
Fireplace Y
Laundry In Unit, Multiple Locations
Exterior
Exterior Feature Deck, Storms/Screens
Garage Detached
Garage Spaces 2.0
Waterfront false
View Y/N true
Roof Type Asphalt
Building
Story 2 Stories
Foundation Concrete Perimeter
Sewer Public Sewer
Water Lake Michigan
New Construction false
Schools
School District 299, 299, 299
Others
HOA Fee Include None
Ownership Fee Simple
Special Listing Condition None
Read Less Info
Want to know what your home might be worth? Contact us for a FREE valuation!

Our team is ready to help you sell your home for the highest possible price ASAP
© 2024 Listings courtesy of MRED as distributed by MLS GRID. All Rights Reserved.
Bought with Brooke Vanderbok • @properties Christie's International Real Estate
GET MORE INFORMATION

Greg Cirone
Managing Broker | License ID: 471003959
Managing Broker License ID: 471003959




