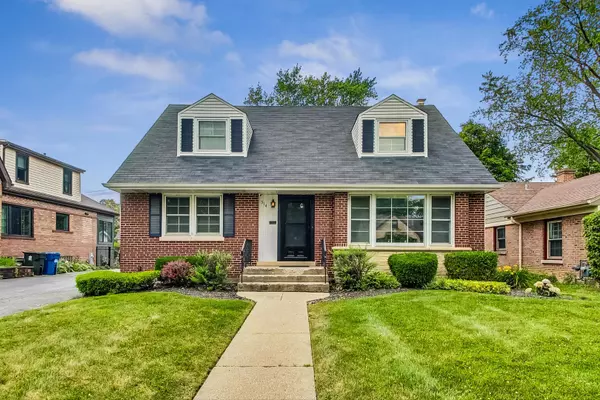For more information regarding the value of a property, please contact us for a free consultation.
Key Details
Sold Price $550,000
Property Type Single Family Home
Sub Type Detached Single
Listing Status Sold
Purchase Type For Sale
Square Footage 2,239 sqft
Price per Sqft $245
Subdivision Country Club
MLS Listing ID 12089406
Sold Date 08/05/24
Style Cape Cod
Bedrooms 5
Full Baths 2
Year Built 1956
Annual Tax Amount $10,333
Tax Year 2022
Lot Dimensions 49 X 155
Property Description
Welcome to this charming 4 bedroom, 2 full bath brick cape cod in a prime country club location. The first floor boasts a bright living room with large windows, an open layout to dining room, and French doors to a family room addition with vaulted ceilings and abundant windows overlooking the lush backyard. The kitchen features newer appliances, a coffee bar area and a window out to the family room. Two bedrooms and a full bath complete the main level. The second floor offers two generously sized bedrooms with walk-in closets and another full bath. The full, finished basement includes an office/5th bedroom, a large rec room great for entertaining, exterior access and a concrete crawl space under addition. Additional features of the home include hardwood floors, zoned heating/ac, fiber optic wiring and 2.5 car garage. Located in a lovely neighborhood with great neighbors, this home is within walking distance to all that downtown Mount Prospect has to offer, including the Metra, restaurants, shopping and weekly seasonal farmers markets. Don't miss out!
Location
State IL
County Cook
Community Park, Curbs, Sidewalks, Street Lights, Street Paved
Rooms
Basement Full
Interior
Interior Features Vaulted/Cathedral Ceilings, Hardwood Floors, First Floor Bedroom, Walk-In Closet(s)
Heating Natural Gas, Steam, Zoned
Cooling Central Air, Zoned
Fireplace N
Appliance Range, Microwave, Dishwasher, Refrigerator, Washer, Dryer
Exterior
Exterior Feature Patio
Garage Detached
Garage Spaces 2.5
Waterfront false
View Y/N true
Building
Story 2 Stories
Sewer Public Sewer
Water Lake Michigan
New Construction false
Schools
Elementary Schools Lions Park Elementary School
Middle Schools Lincoln Junior High School
High Schools Prospect High School
School District 57, 57, 214
Others
HOA Fee Include None
Ownership Fee Simple
Special Listing Condition None
Read Less Info
Want to know what your home might be worth? Contact us for a FREE valuation!

Our team is ready to help you sell your home for the highest possible price ASAP
© 2024 Listings courtesy of MRED as distributed by MLS GRID. All Rights Reserved.
Bought with Kelly Janowiak • @properties Christie's International Real Estate
GET MORE INFORMATION

Greg Cirone
Managing Broker | License ID: 471003959
Managing Broker License ID: 471003959




