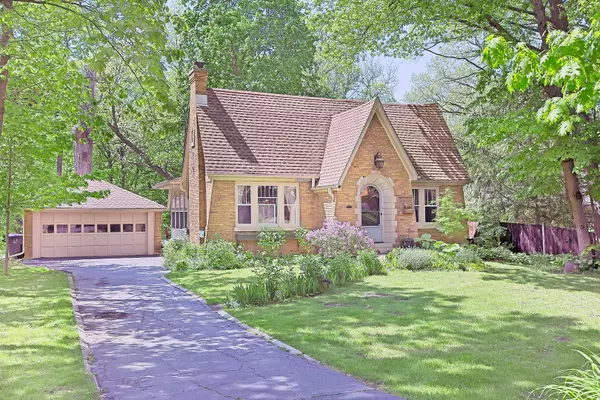For more information regarding the value of a property, please contact us for a free consultation.
Key Details
Sold Price $256,000
Property Type Single Family Home
Sub Type Detached Single
Listing Status Sold
Purchase Type For Sale
Square Footage 1,550 sqft
Price per Sqft $165
Subdivision Bartletts Sheridan Road Park
MLS Listing ID 12057591
Sold Date 08/09/24
Style Cape Cod
Bedrooms 3
Full Baths 3
Year Built 1932
Annual Tax Amount $5,612
Tax Year 2023
Lot Size 0.990 Acres
Lot Dimensions 360X122
Property Description
Looking For Your Dream Home? Look No Further! This Charming Storybook Home Awaits With A Sprawling Enchanting Yard! Stroll Along The Paved Sidewalk Leading To The Front Door And Enter Into A Spacious Living Room Featuring Gleaming Hardwood Floors, A Large Window That Bathes The Room In Natural Light. A Cozy White-Washed Fireplace Perfect For Those Chilly Evenings And A Focal Point For The Room. The Dining Room, Also With Hardwood Floors, Offers Ample Space To Accommodate A Large Table And A Hutch, Making It Ideal For Hosting Dinner Parties Or Family Gatherings. Adjacent To The Dining Room Is An Enclosed Porch, Flooded With Light From Numerous Windows, Providing A Perfect Spot To Relax With A Cup Of Coffee Or A Good Book. The Bright Kitchen Is A Chef's Delight, With Windows That Overlook The Serene Backyard, Allowing You To Enjoy The View While You Cook. The Main Floor Hosts Two Comfortable Bedrooms And A Full Bath, While Upstairs You'll Find A Third Bedroom With Potential To Expand Into The Attic, Offering Plenty Of Space For A Growing Family Or A Private Retreat. The Basement Presents An Excellent Opportunity For An In-Law Suite, Complete With A Full Bathroom And A Spacious Family Room. Outside, The Home Features A Garage With An Attached Screened-In Porch, Overlooking The Picturesque Yard. The Yard Is A True Oasis, Spanning 0.99 Acres With A Creek Running Through It, And Is Adorned With Beautiful Flowers, Providing A Private And Tranquil Retreat From The Hustle And Bustle Of Everyday Life. This Enchanting Home Combines Charming Details With Modern Conveniences, Making It A Perfect Choice For Those Seeking A Unique And Welcoming Place To Call Home. Don't Miss Your Chance To Own This Storybook Home With Endless Possibilities!
Location
State IL
County Lake
Community Street Paved
Rooms
Basement Full
Interior
Interior Features Hardwood Floors, First Floor Bedroom, In-Law Arrangement, First Floor Full Bath, Built-in Features
Heating Steam, Radiant
Cooling None
Fireplaces Number 1
Fireplaces Type Wood Burning
Fireplace Y
Appliance Range, Microwave, Refrigerator
Laundry In Unit
Exterior
Exterior Feature Porch Screened
Garage Detached
Garage Spaces 2.0
Waterfront false
View Y/N true
Roof Type Asphalt
Building
Lot Description Stream(s), Wooded, Mature Trees, Backs to Trees/Woods
Story 1.5 Story
Foundation Concrete Perimeter
Sewer Public Sewer
Water Private Well
New Construction false
Schools
High Schools Zion-Benton Twnshp Hi School
School District 3, 3, 126
Others
HOA Fee Include None
Ownership Fee Simple
Special Listing Condition None
Read Less Info
Want to know what your home might be worth? Contact us for a FREE valuation!

Our team is ready to help you sell your home for the highest possible price ASAP
© 2024 Listings courtesy of MRED as distributed by MLS GRID. All Rights Reserved.
Bought with Ashley Morton • eXp Realty, LLC
GET MORE INFORMATION

Greg Cirone
Managing Broker | License ID: 471003959
Managing Broker License ID: 471003959




