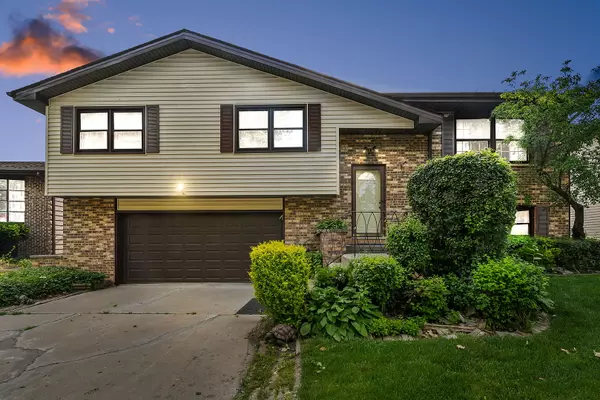For more information regarding the value of a property, please contact us for a free consultation.
Key Details
Sold Price $395,000
Property Type Single Family Home
Sub Type Detached Single
Listing Status Sold
Purchase Type For Sale
Square Footage 1,445 sqft
Price per Sqft $273
MLS Listing ID 12081198
Sold Date 08/16/24
Bedrooms 4
Full Baths 2
Half Baths 1
Year Built 1971
Annual Tax Amount $7,940
Tax Year 2022
Lot Dimensions 7254
Property Description
This delightful raised ranch located in the serene, tree-lined Hollywood Ridge subdivision features four bedrooms, two and a half full baths, and a 2 car attached garage. Upon entering, you are welcomed by split stairs and a mirrored wall. Ascend to a light-filled and spacious living room featuring a charming window. Adjacent to the living room is the dining area, perfect for hosting formal dinners. The kitchen showcases white cabinets with sleek hardware, a white tile backsplash and floor, granite countertops, and stainless steel appliances. A conveniently located door from the kitchen leads to a gardener's paradise with an expansive wooden double deck, perfect for outdoor gatherings or peaceful relaxation. The upper level comprises of four generously sized bedrooms, with a newly updated modern hall bath featuring neutral laminate wood floor and beautifully tiled shower. Master bedroom boasts its own private bath and ample closet space. The lower level provides a generous family room with a half bathroom and laundry area. An oversized garage provides all the ample space needed for storage or hobbies. Conveniently situated within walking distance to an elementary school, this property is in a prime location. Residents can take advantage of all the amenities Wheeling has to offer, from the vibrant restaurant row and entertainment district to Heritage Park and the Aquatic Center. Additionally, the area boasts a convenient train station and easy access to the 294 highway. Get ready to infuse your own personal style and make it distinctly yours! Highest and Best Tuesday 10am.
Location
State IL
County Cook
Community Park, Sidewalks, Street Lights, Street Paved
Rooms
Basement English
Interior
Interior Features Paneling
Heating Natural Gas
Cooling Central Air
Fireplace N
Appliance Range, Microwave, Dishwasher, Refrigerator, Washer
Laundry In Bathroom
Exterior
Garage Attached
Garage Spaces 2.0
Waterfront false
View Y/N true
Building
Story Raised Ranch
Sewer Public Sewer
Water Lake Michigan
New Construction false
Schools
School District 21, 21, 214
Others
HOA Fee Include None
Ownership Fee Simple
Special Listing Condition None
Read Less Info
Want to know what your home might be worth? Contact us for a FREE valuation!

Our team is ready to help you sell your home for the highest possible price ASAP
© 2024 Listings courtesy of MRED as distributed by MLS GRID. All Rights Reserved.
Bought with Norberto Moreno • Century 21 Circle
GET MORE INFORMATION

Greg Cirone
Managing Broker | License ID: 471003959
Managing Broker License ID: 471003959




