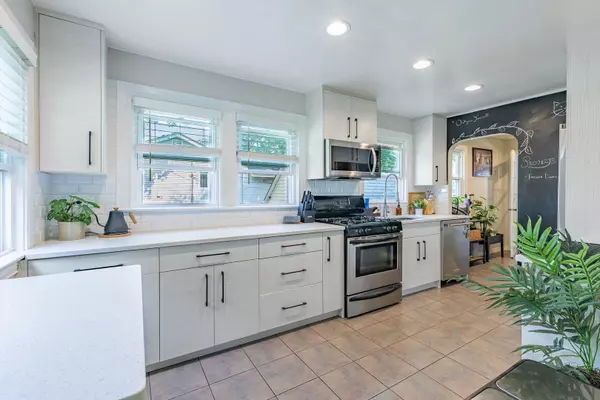For more information regarding the value of a property, please contact us for a free consultation.
Key Details
Sold Price $326,000
Property Type Single Family Home
Sub Type Detached Single
Listing Status Sold
Purchase Type For Sale
Square Footage 1,008 sqft
Price per Sqft $323
MLS Listing ID 12113126
Sold Date 08/30/24
Style Cape Cod
Bedrooms 2
Full Baths 2
Year Built 1950
Annual Tax Amount $4,643
Tax Year 2023
Lot Size 8,276 Sqft
Lot Dimensions 59X133
Property Description
Beautifully remodeled 2 bedroom, 2 bath home ready for move-in. Step into this home, featuring a full basement in a highly sought-after subdivision. The home boasts a bright and welcoming ambiance, with tasteful upgrades throughout. The gourmet kitchen is equipped with quartz countertops, sleek European cabinets, and stainless steel appliances. Both bathrooms have been fully renovated, and the entire home features new flooring and lighting. Enjoy the private, green backyard, perfect for summer barbecues with its cozy fire pit. This property is ideally located minutes from major highways and shopping centers, providing convenience and accessibility. Additional highlights include: ample storage space, new windows installed in 2015, new roof in 2020, and bathrooms and kitchen remodeled in 2019. The home is also conveniently located near The Edge Ice Arena, The Waters Edge Aquatic Center, and The Redmond Recreational Complex, which offers baseball fields, basketball courts, volleyball courts, and a soccer/football field. The backyard is adjacent to a tennis court and just a short stroll from a forest preserve, offering a peaceful and desirable living environment. No expense has been spared in making this home, a great value. There is nothing left to do but move in and enjoy!
Location
State IL
County Dupage
Community Park, Pool, Tennis Court(S), Lake, Street Paved
Rooms
Basement Full
Interior
Interior Features Bar-Dry, Hardwood Floors, First Floor Full Bath, Open Floorplan, Dining Combo
Heating Natural Gas, Forced Air
Cooling Central Air
Fireplace N
Appliance Range, Microwave, Dishwasher, Refrigerator, Washer, Dryer, Stainless Steel Appliance(s)
Laundry In Unit
Exterior
Exterior Feature Fire Pit
Parking Features Detached
Garage Spaces 2.0
View Y/N true
Roof Type Asphalt
Building
Lot Description Fenced Yard, Park Adjacent, Backs to Trees/Woods
Story 1.5 Story
Foundation Concrete Perimeter
Sewer Public Sewer
Water Lake Michigan
New Construction false
Schools
Elementary Schools Tioga Elementary School
Middle Schools Blackhawk Middle School
High Schools Fenton High School
School District 2, 2, 100
Others
HOA Fee Include None
Ownership Fee Simple
Special Listing Condition None
Read Less Info
Want to know what your home might be worth? Contact us for a FREE valuation!

Our team is ready to help you sell your home for the highest possible price ASAP
© 2024 Listings courtesy of MRED as distributed by MLS GRID. All Rights Reserved.
Bought with David Piche • Fulton Grace Realty
GET MORE INFORMATION

Greg Cirone
Managing Broker | License ID: 471003959
Managing Broker License ID: 471003959




