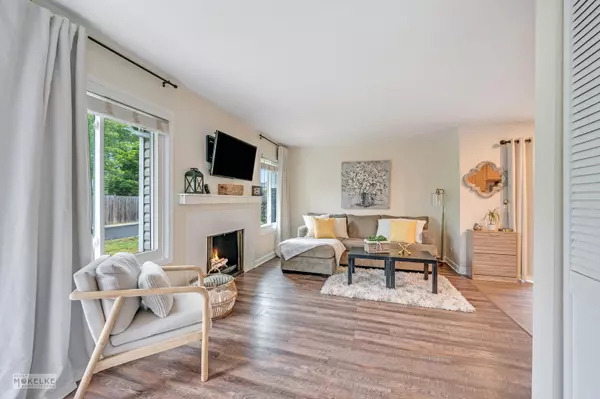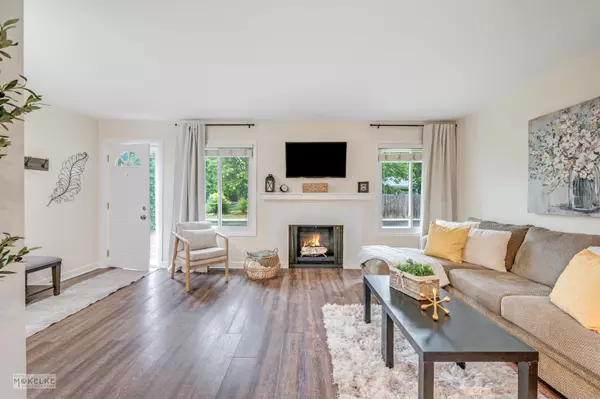For more information regarding the value of a property, please contact us for a free consultation.
Key Details
Sold Price $280,000
Property Type Single Family Home
Sub Type Detached Single
Listing Status Sold
Purchase Type For Sale
Square Footage 973 sqft
Price per Sqft $287
MLS Listing ID 12140398
Sold Date 09/12/24
Style Ranch
Bedrooms 3
Full Baths 1
HOA Fees $42/mo
Year Built 1977
Annual Tax Amount $4,750
Tax Year 2023
Lot Dimensions 40X100X40X100
Property Description
STUNNING RANCH with Recent Updates!!! Move-In Ready. Located on a Cul-De-Sac in Summerlakes, a Pool/Clubhouse Community. This Open Concept home has Three Bedrooms, One Bath and a One Car Garage with FENCED YARD. The Kitchen has taller cabinets, Tile Backsplash, Stainless Steel Appliances and Canned Lighting. Nice Sized Master Bedroom with Closet Organizer. There is access to the fenced-in backyard via two separate sliding glass doors on the side and the back of the home. Updated Bathroom. Recent Updates (since 2022) Include the following: New Sliding Glass Door Added for Exterior Access to backyard; All New Light Fixtures both interior and exterior; Removed Popcorn Ceiling throughout; Canned Lighting in Kitchen; Replaced Flooring in Kitchen with Luxury Vinyl; Freshly Painted Interior; New Refrigerator and Dishwasher; Added Closet Doors; Added Closet Organizers in Master Bedroom and Second Bedroom; Expanded Closet in Second Bedroom; Some new interior doors; Crown Molding Added to Kitchen Cabinets; New Baseboards in Kitchen, Family Room and Second Bedroom; Landscaping Overhaul with New Mulch; Power washed Concrete Patio and sidewalk; City re-did curbs throughout Cul-De-Sac. Fireplace AS-IS. Great location for commuters with easy access to Rt 59/I-88. Nearby Parks, Basketball Courts, and Shopping. QUICK CLOSE POSSIBLE.
Location
State IL
County Dupage
Community Clubhouse, Park, Pool, Curbs, Sidewalks, Street Lights, Street Paved
Rooms
Basement None
Interior
Heating Natural Gas, Forced Air
Cooling Central Air
Fireplaces Number 1
Fireplace Y
Appliance Range, Microwave, Dishwasher, Refrigerator, Washer, Dryer, Range Hood
Laundry In Unit
Exterior
Exterior Feature Patio
Garage Attached
Garage Spaces 1.0
Waterfront false
View Y/N true
Building
Lot Description Fenced Yard
Story 1 Story
Foundation Concrete Perimeter
Sewer Public Sewer
Water Public
New Construction false
Schools
Elementary Schools Johnson Elementary School
Middle Schools Hubble Middle School
High Schools Wheaton Warrenville South H S
School District 200, 200, 200
Others
HOA Fee Include Clubhouse,Pool
Ownership Fee Simple w/ HO Assn.
Special Listing Condition None
Read Less Info
Want to know what your home might be worth? Contact us for a FREE valuation!

Our team is ready to help you sell your home for the highest possible price ASAP
© 2024 Listings courtesy of MRED as distributed by MLS GRID. All Rights Reserved.
Bought with Jenaro Yasit Terrazas • Coldwell Banker Realty
GET MORE INFORMATION

Greg Cirone
Managing Broker | License ID: 471003959
Managing Broker License ID: 471003959




