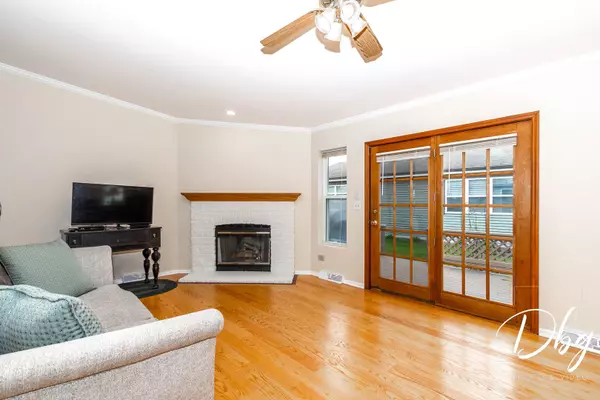For more information regarding the value of a property, please contact us for a free consultation.
Key Details
Sold Price $220,000
Property Type Single Family Home
Sub Type Detached Single
Listing Status Sold
Purchase Type For Sale
Square Footage 1,668 sqft
Price per Sqft $131
Subdivision Saddlebrook Farms
MLS Listing ID 12045741
Sold Date 09/13/24
Style Ranch
Bedrooms 2
Full Baths 2
HOA Fees $1,159/mo
Year Built 1990
Annual Tax Amount $84
Tax Year 2023
Lot Dimensions COMMON
Property Description
LAKEFRONT LIVING in the 55+ Active Adult Community of Saddle Brook Farms: Introducing 108 Derby Ln - your dream of maintenance-free living becomes a reality in this beautifully updated residence nestled within the serene and vibrant 55+ community of Saddlebrook Farms in Grayslake, IL. This charming home is perfectly tailored for adults seeking an active, engaging lifestyle. Featuring two bedrooms, two full baths, and a large 4-season sunroom, it overlooks a stunning waterfront oasis. Upon entering, you'll be captivated by the inviting open floor plan that seamlessly integrates living spaces. The kitchen boasts a peninsula, separate table space, and newer stainless appliances including an oven with AirFryer feature. Engage with neighbors at social club gatherings in the lake house or enjoy tranquil fishing in fish-stocked lakes. This home's location offers easy access to Chicago, blending convenience with a peaceful lifestyle close to family and friends. The community offers a state-of-the-art fitness center, bocce ball courts, and numerous paths for leisurely walks. Assessments cover water, common insurance, clubhouse, exercise facilities, lawn care, scavenger, and snow removal, ensuring a truly carefree living environment.
Location
State IL
County Lake
Community Clubhouse, Park, Lake, Water Rights, Street Paved
Rooms
Basement None
Interior
Interior Features First Floor Bedroom, First Floor Laundry, First Floor Full Bath, Walk-In Closet(s)
Heating Natural Gas, Forced Air
Cooling Central Air
Fireplaces Number 1
Fireplace Y
Appliance Range, Dishwasher, Refrigerator, Washer, Dryer
Laundry In Unit
Exterior
Garage Attached
Garage Spaces 1.0
Waterfront true
View Y/N true
Building
Story 1 Story
Sewer Public Sewer
Water Community Well
New Construction false
Schools
High Schools Mundelein Cons High School
School District 79, 79, 120
Others
HOA Fee Include Water,Insurance,Clubhouse,Exercise Facilities,Exterior Maintenance,Lawn Care,Scavenger,Snow Removal,Lake Rights
Ownership Leasehold
Special Listing Condition None
Read Less Info
Want to know what your home might be worth? Contact us for a FREE valuation!

Our team is ready to help you sell your home for the highest possible price ASAP
© 2024 Listings courtesy of MRED as distributed by MLS GRID. All Rights Reserved.
Bought with Dick Barr • Village Realty
GET MORE INFORMATION

Greg Cirone
Managing Broker | License ID: 471003959
Managing Broker License ID: 471003959




