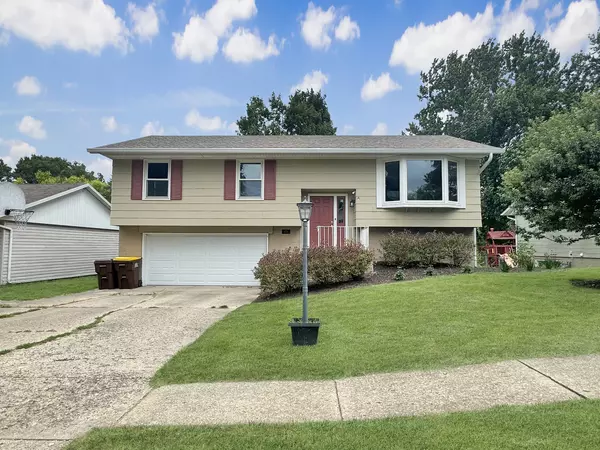For more information regarding the value of a property, please contact us for a free consultation.
Key Details
Sold Price $155,000
Property Type Single Family Home
Sub Type Detached Single
Listing Status Sold
Purchase Type For Sale
Square Footage 1,149 sqft
Price per Sqft $134
MLS Listing ID 12136101
Sold Date 09/20/24
Style Bi-Level
Bedrooms 3
Full Baths 2
Year Built 1969
Annual Tax Amount $3,286
Tax Year 2023
Lot Dimensions 70X122
Property Description
Welcome to this charming three-bedroom, two-bathroom bi-level style home that perfectly combines comfort and functionality. As you enter, you'll appreciate the pride of ownership reflected throughout the home. The inviting living area flows seamlessly into the dining space, creating a warm and welcoming atmosphere. The well-appointed kitchen offers ample storage and counter space, making meal preparation a delight. The master bedroom features an adjoining bathroom for added convenience, while two additional bedrooms provide plenty of space for family or guests. Step down to the walkout basement exposed with a large patio, where you can relax and unwind while taking in the scenic views of your expansive, private backyard. This outdoor space is perfect for entertaining, gardening, or simply enjoying nature. With its excellent condition and thoughtful design, this home is ready for you to move in and start making memories. Don't miss the opportunity to own this lovely property in a peaceful neighborhood! UPDATES: Custom Built Closets all bedrooms - 2011, Custom Built Railing/Baby Gate (removable) - 2011, Garage Door + Coils - 2023, Gutters - 2024, 30k in windows plus patio doors - 2009, Roof - 2018, Front Landscaping - 2024, House Painted - 2016, All new led lighting and fixtures - 2022, All new ceiling fans - 2022, New Sink/Garbage Disposal - 2022, New Entry/Landing Flooring - 2022, New Bathroom Flooring/Vent - 2022, Stairs redone - 2022. Including: TV + Sonos Sound Bar Upstairs (TV new 2021), TV Downstairs, Front Load Washer/Dryer, Water Softener (2019 Owned not leased), Microwave + Cart, Stove - New igniter 2023, Fridge, Dishwasher, Pantry, Water Filtration System (2019) Black out curtains / Blinds Downstairs, Eufy Security System (1x Front, 1x Back Solar, No Monthly Fees), Govee Outdoor Lighting System (Under Lip of Garage), Wireless Thermostat (Move Anywhere You Want), Garage Door Openers, Central Air, Outdoor Shed (Needs some love, structurally sound).
Location
State IL
County Stephenson
Rooms
Basement Walkout
Interior
Interior Features First Floor Full Bath, Built-in Features, Some Carpeting, Some Window Treatment, Dining Combo, Drapes/Blinds
Heating Natural Gas, Forced Air
Cooling Central Air
Fireplace N
Exterior
Exterior Feature Patio
Parking Features Attached
Garage Spaces 2.0
View Y/N true
Roof Type Asphalt
Building
Story Split Level
Foundation Concrete Perimeter
Sewer Public Sewer
Water Public
New Construction false
Schools
School District 145, 145, 145
Others
HOA Fee Include None
Ownership Fee Simple
Special Listing Condition None
Read Less Info
Want to know what your home might be worth? Contact us for a FREE valuation!

Our team is ready to help you sell your home for the highest possible price ASAP
© 2024 Listings courtesy of MRED as distributed by MLS GRID. All Rights Reserved.
Bought with Ashley Downing Shiles • NextHome First Class
GET MORE INFORMATION

Greg Cirone
Managing Broker | License ID: 471003959
Managing Broker License ID: 471003959




