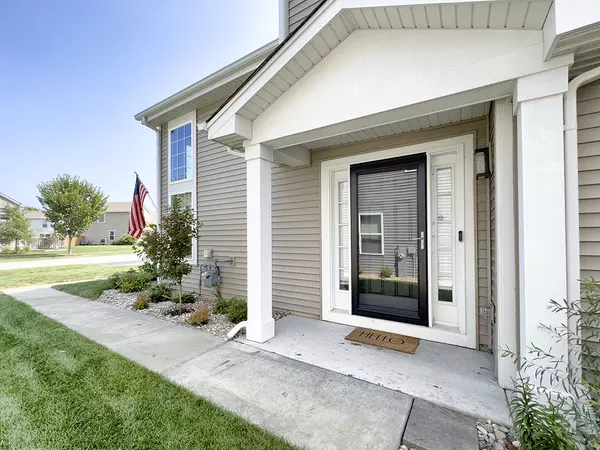For more information regarding the value of a property, please contact us for a free consultation.
Key Details
Sold Price $330,999
Property Type Condo
Sub Type 1/2 Duplex
Listing Status Sold
Purchase Type For Sale
Square Footage 1,847 sqft
Price per Sqft $179
Subdivision Cambridge Lakes
MLS Listing ID 12143936
Sold Date 09/26/24
Bedrooms 3
Full Baths 2
Half Baths 1
HOA Fees $83/mo
Year Built 2017
Annual Tax Amount $5,551
Tax Year 2023
Lot Dimensions 46X114
Property Description
Popular Newer (built in 2017) duplex in the beautiful Cambridge Lakes neighborhood lives like a single family home with approx 1850 sq feet of luxury living! Foyer opens onto the spectacular two story living room with full wall of windows. Upscale island kitchen has gorgeous mocha cabinets, tons of counterspace, pantry, and is open to the dining room that overlooks patio and yard. The kitchen also overlooks the family room for that open concept feel. A mud room/laundry/utility room is off the garage and a powder room and large storage closet complete the main floor living space. Upstairs enjoy a cozy reading loft at top of stairs! The Master Suite features a huge walk-in closet, private bath and great views of yard and trees. There are 2 additional bedrooms that share an full hall bath with linen closet. This home also has a fenced in backyard backing to trees for privacy and views, and an amazing patio with retractable shade pergola for entertaining and relaxing. Additional highlights include: 2 car garage, private entrance, Luxury vinyl plank flooring on 1st floor, central air, recessed lighting and more! Enjoy all that Cambridge Lakes has to offer, 12 parks, 12 lakes, 3 pools, health club, aerobics studio, indoor gymnasium, party room, miles of walking trails, award winning Charter school, and this location very close to the popular Milk House Ice Cream Shop and Centennial Park. Ready for quick close too! Hampshire Schools
Location
State IL
County Kane
Rooms
Basement None
Interior
Interior Features First Floor Laundry, Laundry Hook-Up in Unit, Walk-In Closet(s)
Heating Natural Gas, Forced Air
Cooling Central Air
Fireplace N
Appliance Range, Microwave, Dishwasher, Refrigerator, Washer, Dryer, Disposal, Stainless Steel Appliance(s)
Laundry In Unit
Exterior
Exterior Feature Patio
Garage Attached
Garage Spaces 2.0
Community Features Exercise Room, Park, Pool, Clubhouse
Waterfront false
View Y/N true
Roof Type Asphalt
Building
Lot Description Fenced Yard, Landscaped
Foundation Concrete Perimeter
Sewer Public Sewer
Water Public
New Construction false
Schools
Elementary Schools Gary Wright Elementary School
Middle Schools Hampshire Middle School
High Schools Hampshire High School
School District 300, 300, 300
Others
Pets Allowed Cats OK, Dogs OK
HOA Fee Include Clubhouse,Exercise Facilities,Pool
Ownership Fee Simple w/ HO Assn.
Special Listing Condition None
Read Less Info
Want to know what your home might be worth? Contact us for a FREE valuation!

Our team is ready to help you sell your home for the highest possible price ASAP
© 2024 Listings courtesy of MRED as distributed by MLS GRID. All Rights Reserved.
Bought with Kim Alden • Compass
GET MORE INFORMATION

Greg Cirone
Managing Broker | License ID: 471003959
Managing Broker License ID: 471003959




