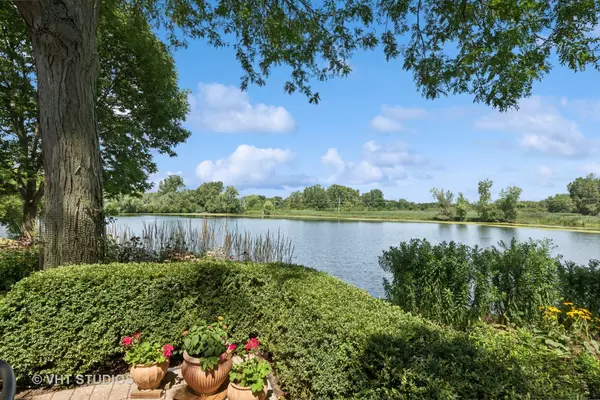For more information regarding the value of a property, please contact us for a free consultation.
Key Details
Sold Price $550,000
Property Type Single Family Home
Sub Type Detached Single
Listing Status Sold
Purchase Type For Sale
Square Footage 3,023 sqft
Price per Sqft $181
Subdivision Heatherstone
MLS Listing ID 12126542
Sold Date 09/27/24
Style Colonial
Bedrooms 4
Full Baths 2
Half Baths 1
HOA Fees $41/ann
Year Built 1989
Annual Tax Amount $11,555
Tax Year 2023
Lot Size 10,193 Sqft
Lot Dimensions 84X121
Property Description
A perfect blend of luxury, comfort and style are found in this beautiful waterfront home in desirable Heatherstone! You will be charmed by the inviting covered front porch perfect for those quiet morning coffees. A grand two-story entry welcomes you with captivating sightlines to the serene lake just beyond. The open floor plan features spacious, sun-drenched rooms and hardwood floors running seamlessly throughout most of the main level. The formal living and dining rooms provide an elegant space for entertaining, while the private main-floor office offers a quiet retreat for work or study. The heart of the home is the chef's kitchen with granite counters, quality appliances and abundant cabinet and counter space making meal prep a delight. Enjoy picturesque water views from the breakfast room or step outside to the paver patio for al fresco dining. The inviting family room with its stone fireplace and expansive windows creates a warm and welcoming space to unwind. Upstairs, the large primary suite is a true retreat with luxe ensuite bath with soaking tub, walk-in closet with custom organizers and dressing area. Three spacious secondary bedrooms and a hall bath with double sinks offer plenty of space for family and guests. The finished lower level is sure to be a hit with all ages with large rec room, wet bar, wine closet and ample storage space. The rear yard is a tranquil oasis offering a peaceful backdrop to everyday life where you can relax on the patio and take in captivating lake views. Enjoy fishing or non-motorized boating on the 17-acre lake or and a 7-mile bicycle/walking path is just beyond. Ideally located near parks, top-rated school, shopping, dining and transportation corridors, this home is a rare find in a prime location.
Location
State IL
County Cook
Community Lake, Curbs, Sidewalks, Street Paved
Rooms
Basement Partial
Interior
Interior Features Vaulted/Cathedral Ceilings, Bar-Wet, Hardwood Floors, First Floor Laundry, Built-in Features, Walk-In Closet(s)
Heating Natural Gas, Forced Air
Cooling Central Air
Fireplaces Number 1
Fireplaces Type Gas Log
Fireplace Y
Appliance Double Oven, Microwave, Dishwasher, Refrigerator, Freezer, Washer, Dryer, Disposal, Stainless Steel Appliance(s), Cooktop
Exterior
Exterior Feature Brick Paver Patio
Garage Attached
Garage Spaces 2.0
Waterfront true
View Y/N true
Roof Type Asphalt
Building
Lot Description Wetlands adjacent, Landscaped, Pond(s), Water View
Story 2 Stories
Foundation Concrete Perimeter
Sewer Public Sewer
Water Lake Michigan
New Construction false
Schools
Elementary Schools Lake Louise Elementary School
Middle Schools Winston Campus Middle School
High Schools Palatine High School
School District 15, 15, 211
Others
HOA Fee Include Other
Ownership Fee Simple
Special Listing Condition None
Read Less Info
Want to know what your home might be worth? Contact us for a FREE valuation!

Our team is ready to help you sell your home for the highest possible price ASAP
© 2024 Listings courtesy of MRED as distributed by MLS GRID. All Rights Reserved.
Bought with Matthew Mika • Compass
GET MORE INFORMATION

Greg Cirone
Managing Broker | License ID: 471003959
Managing Broker License ID: 471003959




