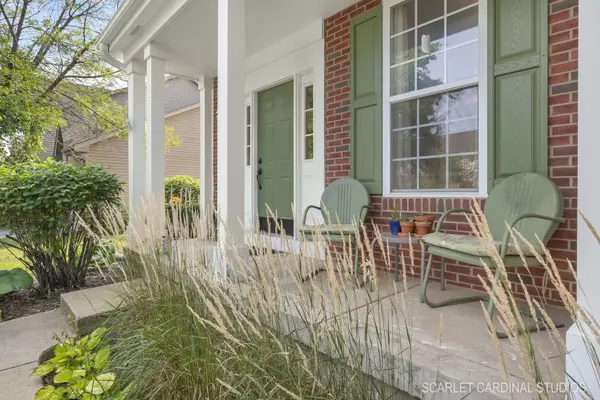For more information regarding the value of a property, please contact us for a free consultation.
Key Details
Sold Price $375,000
Property Type Single Family Home
Sub Type Detached Single
Listing Status Sold
Purchase Type For Sale
Square Footage 1,968 sqft
Price per Sqft $190
Subdivision Windsor Pointe
MLS Listing ID 12154883
Sold Date 10/09/24
Style Traditional
Bedrooms 3
Full Baths 2
Half Baths 1
HOA Fees $16/ann
Year Built 2003
Annual Tax Amount $8,528
Tax Year 2023
Lot Dimensions 71X124X70X123
Property Description
Run don't walk to this sought after 3 bedroom/2.5 bathroom Cardiff model in beautiful Windsor Pointe! This home features almost 2000 square feet and is located on a quiet street across from the ponds and a lovely green space with forest views. It's been meticulously maintained and is ready for you to move right in! Enjoy time on the front porch while taking in the views of the green space and ponds across the street. As you walk into the home you'll be greeted with a welcoming foyer and all wood staircase. This home features a formal living room, that can also be easily used as an office or other flexible space that flows into your formal dining room. Both spaces have large windows allowing for lots of natural light! Step into the sunny kitchen and you'll find everything you need to enjoy cooking and entertaining for the upcoming holiday season! Hardwood floors flow through the kitchen into the large eating area that features a beautiful upgraded door with transom window installed in 2016. This area was also upgraded to feature two windows and extra space to make this area quite large. The kitchen also has a massive pantry closet allowing for easy access to everything you need to prepare your meals. The kitchen and eating area feature an open concept and flow right into your vaulted family room that boasts a fire place and more wood flooring. 3 large windows offer a great view of your fabulous garden and allow for so much natural light. Rounding out this level you'll find a convenient first floor laundry room and a nicely tucked away powder room for guests. Head upstairs to 3 nicely sized bedrooms including a large master bedroom with lots of windows that overlook the greenspace and pond. This bedroom also features a dressing area with 2 closets unique to this model. Off the dressing area is a great ensuite bath with 2 sinks plus a separate shower and soaker tub. The 2nd and 3rd bedrooms offer great windows and large closets and share a hall bath. Full unfinished basement allows for your creativity to create your own dream basement space. In the backyard you'll find a great paver patio that was recently rejointed as well as the steps reinforced in 2021 keeping maintenance to a minimum. The fenced yard offers great space including lots of beautiful landscaping that features colorful perennials and mature trees. Updates and upgrades include: Roof, gutters and downspouts 2014, thermostat 2023, water heater 2021, radon mitigation system 2012, garage door keypad 2020, driveway seal coated 2024, new chimney cap 2017, maintenance free front porch columns 2017 and so much more! Spring 2025 the Village of Sugar Grove will be putting in a bridge across the street in the park to connect this subdivision to the Virgil Gilman Trail allowing for not only great walking, running and biking but also a connection to other areas of our community! Walk to coffee, salons, shopping, dining, ice cream, banking and more! Don't wait! You can be entertaining and decorating for the holidays in this beautiful home in no time!
Location
State IL
County Kane
Community Park, Lake, Curbs, Sidewalks, Street Lights, Street Paved
Rooms
Basement Full
Interior
Interior Features Vaulted/Cathedral Ceilings, Hardwood Floors, First Floor Laundry, Walk-In Closet(s)
Heating Natural Gas
Cooling Central Air
Fireplaces Number 1
Fireplaces Type Wood Burning, Gas Starter
Fireplace Y
Appliance Range, Microwave, Dishwasher, Refrigerator, Washer, Dryer, Disposal
Laundry Gas Dryer Hookup
Exterior
Garage Attached
Garage Spaces 2.0
Waterfront false
View Y/N true
Building
Lot Description Fenced Yard, Park Adjacent, Water View
Story 2 Stories
Sewer Public Sewer
Water Public
New Construction false
Schools
Elementary Schools John Shields Elementary School
Middle Schools Harter Middle School
High Schools Kaneland High School
School District 302, 302, 302
Others
HOA Fee Include Insurance
Ownership Fee Simple w/ HO Assn.
Special Listing Condition None
Read Less Info
Want to know what your home might be worth? Contact us for a FREE valuation!

Our team is ready to help you sell your home for the highest possible price ASAP
© 2024 Listings courtesy of MRED as distributed by MLS GRID. All Rights Reserved.
Bought with Cheli Haywood • RE/MAX All Pro - St Charles
GET MORE INFORMATION

Greg Cirone
Managing Broker | License ID: 471003959
Managing Broker License ID: 471003959




