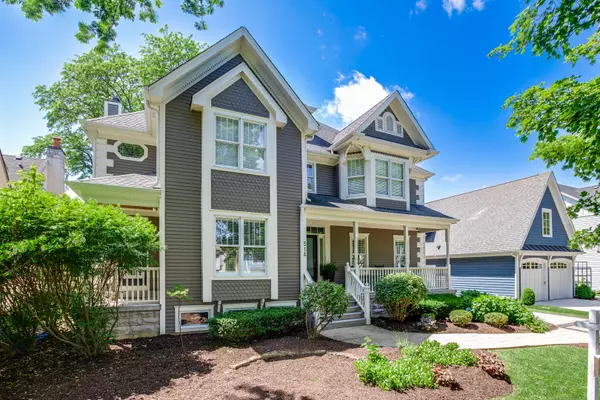For more information regarding the value of a property, please contact us for a free consultation.
Key Details
Sold Price $1,470,000
Property Type Single Family Home
Sub Type Detached Single
Listing Status Sold
Purchase Type For Sale
Square Footage 4,377 sqft
Price per Sqft $335
MLS Listing ID 12130967
Sold Date 10/11/24
Bedrooms 5
Full Baths 4
Half Baths 2
Year Built 2002
Annual Tax Amount $23,700
Tax Year 2022
Lot Dimensions 66 X 130
Property Description
Location, location, location! Enjoy this fabulous walk to town lifestyle and experience high quality dining, shopping, and entertainment. This custom built home offers amazing craftsmanship throughout. Situated on a desirable interior quiet fenced lot, the backyard is perfect featuring a large paver patio, mature landscaping and a fire circle for evening s'mores! Come discover this meticulously designed three-story fine residence with charming front, side and back porches! The interior offers a flexible floor plan, generously sized rooms, and meticulous attention to detail with built-ins, wood trim and thick quartz counters. The first floor offers a greeting room, a private office, a formal dining room, and a newly renovated kitchen (2023) equipped with top-of-the-line appliances, a custom range hood, and modern finishes. Step out to the covered deck for outdoor dining and relaxation. Adjacent to the kitchen is the spacious family room with a cozy warm fireplace and custom built-ins. Upstairs, the primary suite offers a private walk-out balcony, a huge bath and walk-in closet with volume ceilings. Two bedrooms share a Jack and Jill bathroom, while the third bedroom has a brand new private bath. The third floor features a bonus room with a 1/2 bath, ideal for an additional bedroom or playroom. The HUGE partially finished basement offers versatile space with 9'6" ceilings, polished concrete floors, a large fifth bedroom, and a full bathroom. Conveniently located within walking distance to Naper Elementary and Washington Jr. High, this home perfectly combines location, size, yard, 3 car garage and style for today's living in the highly admired charming town of Naperville.
Location
State IL
County Dupage
Community Park, Sidewalks
Rooms
Basement Full
Interior
Interior Features Vaulted/Cathedral Ceilings, Skylight(s), Hardwood Floors, Second Floor Laundry, Built-in Features, Walk-In Closet(s)
Heating Natural Gas, Forced Air
Cooling Central Air
Fireplaces Number 1
Fireplaces Type Attached Fireplace Doors/Screen
Fireplace Y
Exterior
Exterior Feature Balcony, Deck, Porch, Fire Pit
Garage Attached
Garage Spaces 3.0
Waterfront false
View Y/N true
Roof Type Asphalt
Building
Lot Description Fenced Yard, Landscaped
Story 3 Stories
Foundation Concrete Perimeter
Sewer Public Sewer
Water Lake Michigan
New Construction false
Schools
Elementary Schools Naper Elementary School
Middle Schools Washington Junior High School
High Schools Naperville North High School
School District 203, 203, 203
Others
HOA Fee Include None
Ownership Fee Simple
Special Listing Condition None
Read Less Info
Want to know what your home might be worth? Contact us for a FREE valuation!

Our team is ready to help you sell your home for the highest possible price ASAP
© 2024 Listings courtesy of MRED as distributed by MLS GRID. All Rights Reserved.
Bought with Christopher Cobb • RE/MAX of Naperville
GET MORE INFORMATION

Greg Cirone
Managing Broker | License ID: 471003959
Managing Broker License ID: 471003959




