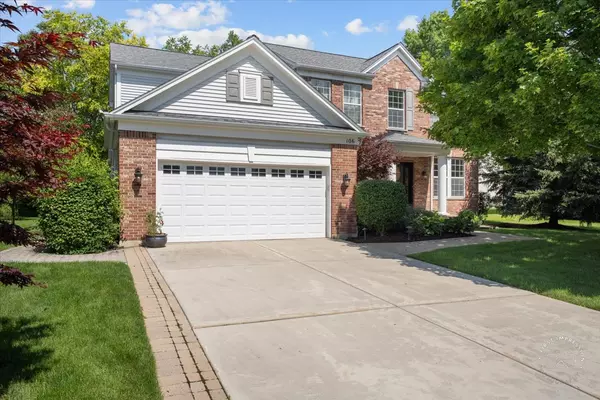For more information regarding the value of a property, please contact us for a free consultation.
Key Details
Sold Price $601,000
Property Type Single Family Home
Sub Type Detached Single
Listing Status Sold
Purchase Type For Sale
Square Footage 3,150 sqft
Price per Sqft $190
Subdivision Sterling Oaks
MLS Listing ID 12148253
Sold Date 10/10/24
Bedrooms 5
Full Baths 3
Half Baths 1
HOA Fees $54/ann
Year Built 2004
Annual Tax Amount $11,637
Tax Year 2023
Lot Dimensions 84X89X91X65X125
Property Description
Charming home in sought after Sterling Oaks subdivision! This property has too many amenities to list! From the moment you enter this bright and airy home you can't help but notice the pride in ownership! From the gleaming hardwood to the plantation shutters the attention to detail is apparent. The perfect kitchen and open plan has everything you need to entertain or host the next family outing. The two story family room has a cozy new G4 fireplace. Grab a book from the library in the next room and snuggle up! Enjoy your morning coffee in the three season room or take a few more steps outside to the tranquil lily pond surrounded by professional landscaping with paver patio and mature shade trees. Sprinkler system keeps everything green without lifting a finger! Upstairs boasts four bedrooms featuring a roomy primary with a newly updated bath featuring a walk in shower, soaker tub, walk in closet and heated floors and towels! The finished lower level has fifth bedroom area with it's own full bath and cedar lined closet and egress. Plenty of additional room for recreation of your choice! Welcome Home!
Location
State IL
County Cook
Community Park, Tennis Court(S), Sidewalks
Rooms
Basement Full
Interior
Interior Features Vaulted/Cathedral Ceilings, Bar-Dry, Hardwood Floors, Heated Floors, First Floor Laundry, Built-in Features, Walk-In Closet(s), Bookcases, Ceiling - 9 Foot, Open Floorplan, Some Carpeting, Drapes/Blinds, Granite Counters, Separate Dining Room, Some Storm Doors, Pantry, Workshop Area (Interior)
Heating Natural Gas
Cooling Central Air
Fireplaces Number 1
Fireplace Y
Appliance Range, Microwave, Dishwasher, Refrigerator, Washer, Dryer, Disposal
Laundry In Unit
Exterior
Exterior Feature Patio, Brick Paver Patio
Garage Attached
Garage Spaces 2.0
Waterfront false
View Y/N true
Roof Type Asphalt
Building
Story 2 Stories
Foundation Concrete Perimeter
Sewer Public Sewer
Water Public
New Construction false
Schools
School District 46, 46, 46
Others
HOA Fee Include Other
Ownership Fee Simple w/ HO Assn.
Special Listing Condition None
Read Less Info
Want to know what your home might be worth? Contact us for a FREE valuation!

Our team is ready to help you sell your home for the highest possible price ASAP
© 2024 Listings courtesy of MRED as distributed by MLS GRID. All Rights Reserved.
Bought with William Kaye • @properties Christie's International Real Estate
GET MORE INFORMATION

Greg Cirone
Managing Broker | License ID: 471003959
Managing Broker License ID: 471003959




