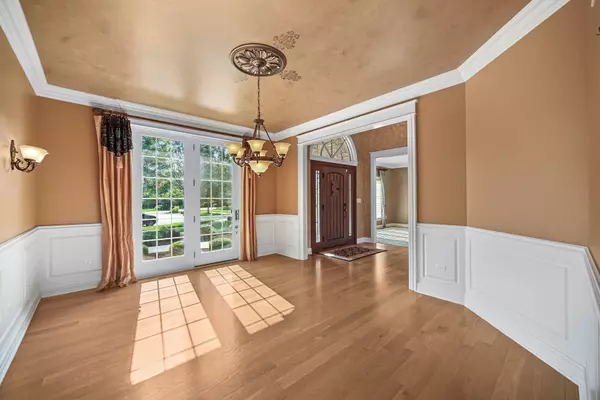For more information regarding the value of a property, please contact us for a free consultation.
Key Details
Sold Price $1,225,000
Property Type Single Family Home
Sub Type Detached Single
Listing Status Sold
Purchase Type For Sale
Square Footage 4,528 sqft
Price per Sqft $270
Subdivision Kinloch
MLS Listing ID 12154184
Sold Date 10/17/24
Bedrooms 5
Full Baths 4
Half Baths 1
HOA Fees $29/ann
Year Built 2006
Annual Tax Amount $20,933
Tax Year 2023
Lot Dimensions 17860
Property Description
Stunning Home in Highly Desirable Kinloch Subdivision Welcome to this luxurious home with excellent curb appeal, featuring a brick and stone front, a 3-car garage, and a prime location on a cul-de-sac. Main Floor: Entrance: Step into a grand entryway showcasing numerous upgrades. Kitchen: Expansive kitchen with high-end finishes and detailed work. Living Spaces: High ceilings, a formal dining room, a separate office, and a family room with a magnificent fireplace and large windows. Dining Areas: Separate dining, and Casual dining area(breakfast area) leading to a sunroom. Additional Rooms: Laundry room and powder room complete the main floor. Upper Level: Master Suite: Huge master bedroom with a luxury bath, dual sinks, a whirlpool tub, and a separate shower. Spacious his-and-hers closets. Secondary Bedrooms: The second bedroom features its own en-suite bathroom. The third and fourth bedrooms share a Jack and Jill bathroom. All bedrooms are generously sized with plenty of natural light. Basement: Finished Space: Enormous finished basement offering additional living space, including a large recreational room, a potential workout room, a home theatre (equipment included), a full bathroom, and an additional multipurpose room. Backyard: Exceptional backyard with dual patios and a well-maintained yard with neatly trimmed bushes. Upgrades: Wood floors in all upstairs bedrooms (installed within the last 5 years). Tankless water heater (installed in 2015). New carpet in family, living, and office rooms (installed in 2015). Theatre equipment (installed in 2015, valued at $12K). Updated light fixtures (2015, from Galleria Lighting). Custom draperies and blinds in both girls' bedrooms (2016) and family room (2018). Conversion from gas to electric fireplace (2017). Kitchen upgrades including new backsplash, granite countertops (2015), and appliances (Subzero refrigerator, LG washer and dryer, dishwasher, and Bertazzoni stove from ABT, receipts available). Driveway, front walkway, and backyard concrete work (completed within the last 5 years). New roof (2016). Sunroom upgrades with new windows (2016, lifetime warranty) and custom shades (2017). Conclusion: This home is a rare find with numerous upgrades and exceptional features. Come see it today and make it your beautiful new home!
Location
State IL
County Will
Community Sidewalks, Street Lights, Street Paved
Rooms
Basement Full
Interior
Heating Natural Gas
Cooling Central Air
Fireplaces Number 2
Fireplace Y
Appliance Double Oven, Microwave, Dishwasher, High End Refrigerator, Washer, Dryer
Exterior
Exterior Feature Patio, Stamped Concrete Patio
Garage Attached
Garage Spaces 3.0
Waterfront false
View Y/N true
Building
Story 2 Stories
Foundation Concrete Perimeter
Sewer Public Sewer
Water Lake Michigan
New Construction false
Schools
Elementary Schools Spring Brook Elementary School
Middle Schools Gregory Middle School
High Schools Neuqua Valley High School
School District 204, 204, 204
Others
HOA Fee Include Other
Ownership Fee Simple w/ HO Assn.
Special Listing Condition None
Read Less Info
Want to know what your home might be worth? Contact us for a FREE valuation!

Our team is ready to help you sell your home for the highest possible price ASAP
© 2024 Listings courtesy of MRED as distributed by MLS GRID. All Rights Reserved.
Bought with Zachary Evans • Keller Williams Infinity
GET MORE INFORMATION

Greg Cirone
Managing Broker | License ID: 471003959
Managing Broker License ID: 471003959




