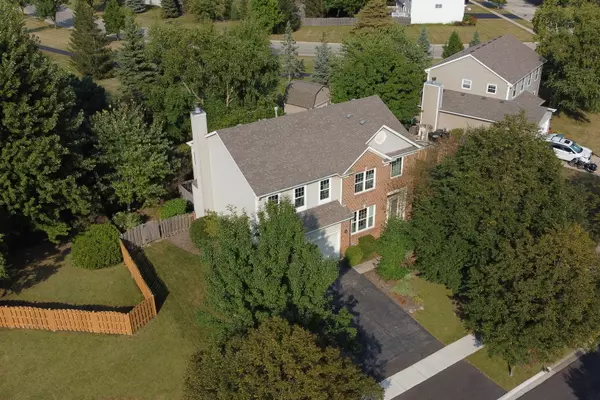For more information regarding the value of a property, please contact us for a free consultation.
Key Details
Sold Price $400,000
Property Type Single Family Home
Sub Type Detached Single
Listing Status Sold
Purchase Type For Sale
Square Footage 2,252 sqft
Price per Sqft $177
Subdivision Heritage Trails
MLS Listing ID 12162740
Sold Date 10/25/24
Style Traditional
Bedrooms 4
Full Baths 2
Half Baths 1
HOA Fees $20/ann
Year Built 1997
Annual Tax Amount $11,478
Tax Year 2023
Lot Size 0.270 Acres
Lot Dimensions 118X120X70X128
Property Description
Welcome to this stunning 4-bedroom, 2.5-bathroom home in the highly sought-after Heritage Trails! From the moment you arrive, you'll be captivated by the beautiful fenced-in yard and mature trees that surround a private deck, perfect for outdoor entertaining. Step inside and prepare to be wowed by soaring volume ceilings, new light fixtures, fresh paint, and gleaming hardwood floors. Natural light floods the spacious living room, creating the perfect atmosphere for hosting friends and family. The fabulous dining room, with its chic modern light fixture, sets the stage for memorable meals, while the stylish kitchen boasts oak cabinets, a center island, and a trendy backsplash, all tied together by an inviting eat-in area. The adjoining family room, featuring a wall of windows and a cozy whitewashed brick fireplace, is perfect for those chilly nights spent snuggled up with loved ones. A convenient laundry/mudroom and half bath complete the main level. Upstairs, you'll find a luxurious Primary Suite with volume ceilings, fresh paint, new carpet, and a dreamy en suite bathroom that offers a double vanity, soaking tub, separate shower, and a walk-in closet. Three additional bedrooms and an updated full bath complete the upper floor. Head down to the fully finished basement, with luxury vinyl flooring, providing an ideal space for entertaining a crowd. This home truly has it all-don't miss your chance to make it yours!
Location
State IL
County Lake
Community Curbs, Sidewalks, Street Lights, Street Paved
Rooms
Basement Full
Interior
Interior Features Vaulted/Cathedral Ceilings, Hardwood Floors, First Floor Laundry
Heating Natural Gas, Forced Air
Cooling Central Air
Fireplaces Number 1
Fireplace Y
Appliance Range, Microwave, Dishwasher, Refrigerator, Washer, Dryer, Disposal, Water Softener Owned
Exterior
Exterior Feature Deck
Garage Attached
Garage Spaces 2.0
Waterfront false
View Y/N true
Roof Type Asphalt
Building
Lot Description Fenced Yard, Landscaped
Story 2 Stories
Foundation Concrete Perimeter
Sewer Public Sewer, Sewer-Storm
Water Public
New Construction false
Schools
Elementary Schools Millburn C C School
Middle Schools Millburn C C School
High Schools Lakes Community High School
School District 24, 24, 117
Others
HOA Fee Include Other
Ownership Fee Simple
Special Listing Condition None
Read Less Info
Want to know what your home might be worth? Contact us for a FREE valuation!

Our team is ready to help you sell your home for the highest possible price ASAP
© 2024 Listings courtesy of MRED as distributed by MLS GRID. All Rights Reserved.
Bought with Gennadiy Zlotnik • American Real Estate Services
GET MORE INFORMATION

Greg Cirone
Managing Broker | License ID: 471003959
Managing Broker License ID: 471003959




