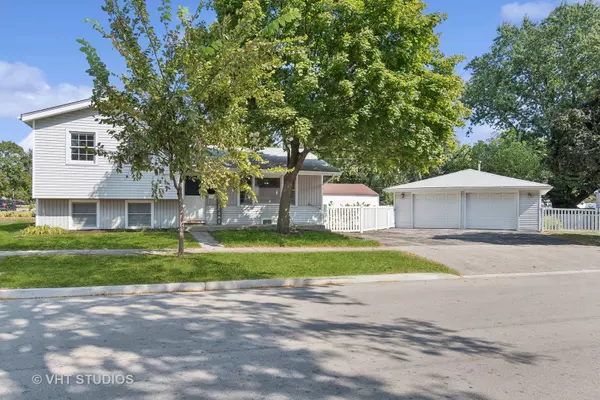For more information regarding the value of a property, please contact us for a free consultation.
Key Details
Sold Price $405,000
Property Type Single Family Home
Sub Type Detached Single
Listing Status Sold
Purchase Type For Sale
Square Footage 1,752 sqft
Price per Sqft $231
MLS Listing ID 12166053
Sold Date 10/25/24
Style Tri-Level
Bedrooms 3
Full Baths 2
Year Built 1960
Annual Tax Amount $6,032
Tax Year 2023
Lot Size 8,712 Sqft
Lot Dimensions 60X145
Property Description
Fantastic split level in Villa Park boasting 3 bedrooms, 2 full baths, 2.5 car heated garage and .2 miles from the Villa Park Metra Station. Beautiful home features solid hardwood floors on the main level and all 3 bedrooms, neutral decor, newer vinyl windows and open floor plan. Spacious living room with picture window and open to the kitchen and dining area, creating the perfect flow for entertaining and everyday living. Sleek updated kitchen (2016) features shaker style cabinets, granite countertops, center Island, 42" cabinets, stainless steel appliances, new GE French door refrigerator (2021) and open to dining area. All 3 bedrooms have custom closet built-in's and a dreamy hall linen closet with custom built-in's and drawers. Finished lookout basement with tons of natural light and NEW full bath addition completed in 2020. Gorgeous navy and white bathroom with gold fixtures, ceramic tile flooring, taller height vanity, Subway tile walk-in shower with shower niches and glass door with gold accents. Unfinished laundry room w/Samsung front load washer/dryer (2016) and tons of storage. 2 1/2 car heated garage with insulation, two new garage openers (2018) and door leading to large brick paver patio and white vinyl fenced yard. Value added updates: High Efficiency furnace (2023), humidifier (2023), brick paver patio (2021), architectural style roof house (2020), garage roof (2018), white vinyl fence (2018) and A/C (2016). Easy access to shopping, restaurants, parks and highways. Welcome Home!
Location
State IL
County Dupage
Community Park
Rooms
Basement Partial
Interior
Interior Features Hardwood Floors, Built-in Features
Heating Natural Gas, Forced Air
Cooling Central Air
Fireplace Y
Appliance Range, Microwave, Dishwasher, Refrigerator, Washer, Dryer, Disposal, Stainless Steel Appliance(s)
Laundry Gas Dryer Hookup
Exterior
Exterior Feature Patio, Storms/Screens
Garage Detached
Garage Spaces 2.5
Waterfront false
View Y/N true
Roof Type Asphalt
Building
Lot Description Corner Lot, Fenced Yard
Story Split Level
Foundation Concrete Perimeter
Sewer Sewer-Storm
Water Lake Michigan
New Construction false
Schools
Elementary Schools Schafer Elementary School
Middle Schools Jefferson Middle School
High Schools Willowbrook High School
School District 45, 45, 88
Others
HOA Fee Include None
Ownership Fee Simple
Special Listing Condition None
Read Less Info
Want to know what your home might be worth? Contact us for a FREE valuation!

Our team is ready to help you sell your home for the highest possible price ASAP
© 2024 Listings courtesy of MRED as distributed by MLS GRID. All Rights Reserved.
Bought with Ana Perez • Habloft LLC
GET MORE INFORMATION

Greg Cirone
Managing Broker | License ID: 471003959
Managing Broker License ID: 471003959




