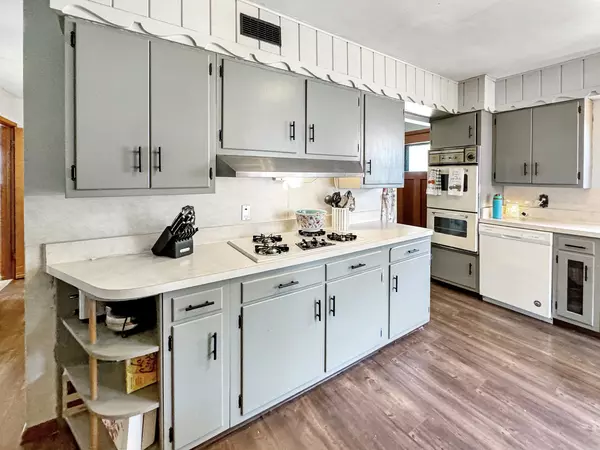For more information regarding the value of a property, please contact us for a free consultation.
Key Details
Sold Price $168,000
Property Type Single Family Home
Sub Type Detached Single
Listing Status Sold
Purchase Type For Sale
Square Footage 1,950 sqft
Price per Sqft $86
MLS Listing ID 12164564
Sold Date 10/25/24
Bedrooms 4
Full Baths 2
Year Built 1962
Annual Tax Amount $3,000
Tax Year 2023
Lot Dimensions 66X120
Property Description
*Huge 4 Bedroom, 2 Full Bathroom Home in Desirable Pecatonica* Welcome to your dream home in the heart of Pecatonica! This beautifully updated four-bedroom, two-bathroom residence offers a perfect blend of modern amenities and classic charm. As you step inside, you'll be greeted by the stunningvinyl plank flooring that flows seamlessly throughout the main level. The Great Kitchen boasts contemporary updates, providing an ideal space for family gatherings and entertaining and hosts plenty of cabinetry with a Pantry. Enjoy the convenience of an enclosed porch that serves as a mudroom, offering ample storage and a welcoming entryway. This home features two large bedrooms on the main floor, providing easy accessibility, while two additional big bedrooms upstairs offer privacy and versatility for family or guests. Each bedroom is equipped with spacious closets to accommodate your storage needs. The full basement (roughed in for a 3rd bathroom) is a blank canvas, providing endless possibilities for additional living space, a recreation area, or storage. With three floors of generously sized rooms, this home ensures plenty of room for everyone to spread out and enjoy. The property also includes a Large 2 Stall detached garage, perfect for parking and additional storage. Located in the highly sought-after Pecatonica village, you'll enjoy a friendly community atmosphere with easy access to local amenities. Don't miss the opportunity to make this charming home yours! Newers: Roof, Siding, Soffit & Fascia, Flooring, Fixtures, Lights, Hardware & More! Seller is relative to Listing Realtors.
Location
State IL
County Winnebago
Rooms
Basement Full
Interior
Heating Natural Gas, Steam
Cooling Window/Wall Unit - 1
Fireplace N
Exterior
Garage Detached
Garage Spaces 2.0
Waterfront false
View Y/N true
Roof Type Asphalt
Building
Story 1.5 Story
Sewer Public Sewer
Water Public
New Construction false
Schools
School District 321, 321, 321
Others
HOA Fee Include None
Ownership Fee Simple
Special Listing Condition None
Read Less Info
Want to know what your home might be worth? Contact us for a FREE valuation!

Our team is ready to help you sell your home for the highest possible price ASAP
© 2024 Listings courtesy of MRED as distributed by MLS GRID. All Rights Reserved.
Bought with Elizabeth Dreesman • RE/Max Professional Advantage
GET MORE INFORMATION

Greg Cirone
Managing Broker | License ID: 471003959
Managing Broker License ID: 471003959




