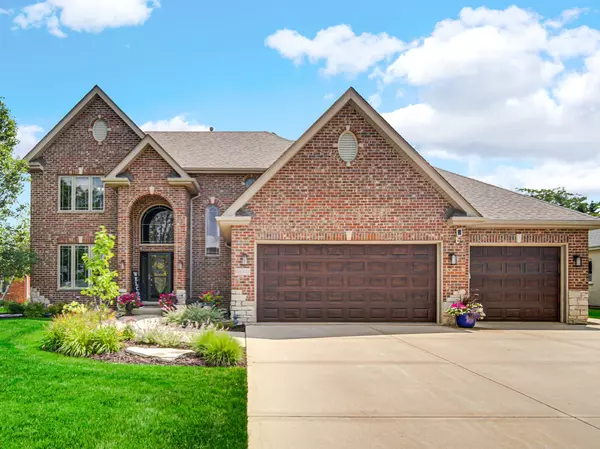For more information regarding the value of a property, please contact us for a free consultation.
Key Details
Sold Price $650,000
Property Type Single Family Home
Sub Type Detached Single
Listing Status Sold
Purchase Type For Sale
Square Footage 3,072 sqft
Price per Sqft $211
MLS Listing ID 12081235
Sold Date 10/30/24
Bedrooms 5
Full Baths 3
Half Baths 1
Year Built 2003
Annual Tax Amount $15,679
Tax Year 2023
Lot Dimensions 89X190
Property Description
HIGHEST AND BEST DUE BY WEDNESDAY 8/7 AT 5PM. Welcome to this stunning custom built 4 bedroom+1bedroom/3.5 bath brick 2 story with professionally finished basement and gorgeous fenced backyard with gazebo and inground pool! Almost EVERYTHING INSIDE AND OUTSIDE has been updated with highest quality craftsmanship since 2018! The main floor features beautiful hardwood floors through the foyer, office with barn doors and kitchen. The kitchen has been updated with custom 42 in cabinets, island with seating for 6, quartz countertops, & chef's quality stainless steel appliances and overlooks the oversized family room with gas fireplace and newer carpet. The 4 main bedrooms are located upstairs including the primary suite with coffered ceilings, walk in closet with organizers and ensuite bath with true walk in shower, separate tub and heated floors! The second bath upstairs has also been updated with walk in shower and heater floors! The basement is finished with a 2nd family room, custom bar area (Irish bar lamps do not stay), 5th bedroom and 3rd full bath. Relax and entertain on the stamped concrete patio overlooking the absolutely beautiful fenced yard with newer heated inground pool with auto cover, screened gazebo, shed and professional landscaping! The three car radiant heated garage has an extended workshop area and doors to the yard! Other newer improvements include roof (2016), windows (2019), both HVAC's (2022), water heaters (3+- yrs), kitchen and baths (2018), carpet, interior paint and custom window treatments (some remote controlled), solid panel doors, interior trim, and garage doors (2023). There is an area above the garage that could be finished to lead to the 2nd bedroom upstairs. The main floor office was originally the dining room if you want to convert it back. All of this and located in Lincoln Way School Districts and minutes from shopping, great restaurants and I-80! If you're looking for the BEST - THIS IS IT!!
Location
State IL
County Will
Community Curbs, Sidewalks, Street Paved
Rooms
Basement Full
Interior
Interior Features Vaulted/Cathedral Ceilings, Bar-Wet, Hardwood Floors, Heated Floors, First Floor Laundry, Ceilings - 9 Foot, Coffered Ceiling(s)
Heating Natural Gas, Forced Air
Cooling Central Air, Zoned
Fireplaces Number 1
Fireplaces Type Gas Starter
Fireplace Y
Appliance Range, Microwave, Dishwasher, Refrigerator, Stainless Steel Appliance(s), Wine Refrigerator
Exterior
Exterior Feature Stamped Concrete Patio, In Ground Pool, Storms/Screens
Garage Attached
Garage Spaces 3.0
Pool in ground pool
Waterfront false
View Y/N true
Roof Type Asphalt
Building
Lot Description Fenced Yard, Landscaped, Fence-Invisible Pet, Outdoor Lighting
Story 2 Stories
Foundation Concrete Perimeter
Sewer Public Sewer
Water Lake Michigan, Public
New Construction false
Schools
School District 161, 161, 210
Others
HOA Fee Include None
Ownership Fee Simple
Special Listing Condition None
Read Less Info
Want to know what your home might be worth? Contact us for a FREE valuation!

Our team is ready to help you sell your home for the highest possible price ASAP
© 2024 Listings courtesy of MRED as distributed by MLS GRID. All Rights Reserved.
Bought with Brian Savage • Keller Williams Preferred Realty
GET MORE INFORMATION

Greg Cirone
Managing Broker | License ID: 471003959
Managing Broker License ID: 471003959




