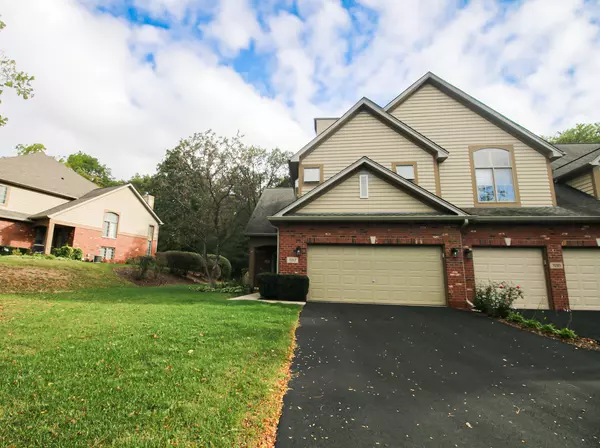For more information regarding the value of a property, please contact us for a free consultation.
Key Details
Sold Price $390,000
Property Type Townhouse
Sub Type Townhouse-2 Story
Listing Status Sold
Purchase Type For Sale
Square Footage 2,200 sqft
Price per Sqft $177
Subdivision Thunder Ridge
MLS Listing ID 12176599
Sold Date 10/31/24
Bedrooms 3
Full Baths 3
Half Baths 1
HOA Fees $300/mo
Year Built 2000
Annual Tax Amount $9,316
Tax Year 2022
Lot Dimensions 2500
Property Description
Introducing this stunning, fully updated 3-bedroom, 3.5-bathroom end unit townhouse located in the highly desirable community of Thunder Ridge. Designed for modern luxury living, this townhome is truly one of a kind and also one of the largest units in the development. 10 ft vaulted ceilings combined with a generous amount of windows that are equipped with cordless blinds floods this space with natural lighting. Two gas fireplaces that have been custom designed with marble and slate wood panels add warmth and style. Everything has been fully updated in the last 2 years. From new carpets, sanded and stained hardwood floors, all new ceiling fans, fresh paint and modern custom LED lighting throughout. The kitchen is a chef's dream, featuring state-of-the-art ZLINE black stainless steel commercial appliances with champagne bronze handles. Each bathroom is elegantly upgraded with custom walk-in showers, frameless glass doors, and gunmetal floating vanities. The first-floor office, adorned with French glass double doors, can also serve as a third bedroom. The finished basement is equipped with another living space, ample storage, a full bathroom, and new water softener. Upstairs you will find a grand loft area complete with the 2nd fireplace, 2 large bedrooms, 2 full bathrooms with a 2nd floor laundry room. The primary suite is designed with a full bathroom, oversized walk-in shower, walk in closet, and not one but two additional custom-built closets for ample closet space. Step outside onto the large, stamped concrete patio, which backs up to a serene, wooded Forest preserve creating your own sanctuary. Award winning New Lenox school district and only 5 min from downtown New Lenox, all major shopping and major highways add to the safety and connivence every homeowner is looking for. Schedule your showing today!
Location
State IL
County Will
Rooms
Basement Full
Interior
Interior Features Vaulted/Cathedral Ceilings, Skylight(s), Bar-Wet, Hardwood Floors, First Floor Bedroom, Second Floor Laundry, Laundry Hook-Up in Unit, Storage, Built-in Features, Walk-In Closet(s), Ceiling - 10 Foot, Open Floorplan, Some Carpeting, Some Wood Floors, Drapes/Blinds, Granite Counters, Separate Dining Room, Pantry
Heating Natural Gas, Forced Air
Cooling Central Air
Fireplaces Number 2
Fireplaces Type Gas Starter
Fireplace Y
Appliance Range, Microwave, Dishwasher, High End Refrigerator, Washer, Dryer, Disposal, Water Softener
Laundry In Unit
Exterior
Exterior Feature Patio, Stamped Concrete Patio, End Unit
Garage Attached
Garage Spaces 2.5
Community Features Ceiling Fan, School Bus, Skylights
Waterfront false
View Y/N true
Roof Type Asphalt
Building
Foundation Concrete Perimeter
Sewer Public Sewer
Water Public
New Construction false
Schools
School District 122, 122, 210
Others
Pets Allowed Cats OK, Dogs OK
HOA Fee Include Lawn Care,Snow Removal
Ownership Fee Simple w/ HO Assn.
Special Listing Condition None
Read Less Info
Want to know what your home might be worth? Contact us for a FREE valuation!

Our team is ready to help you sell your home for the highest possible price ASAP
© 2024 Listings courtesy of MRED as distributed by MLS GRID. All Rights Reserved.
Bought with Pamela Geallis • Oak Leaf Realty
GET MORE INFORMATION

Greg Cirone
Managing Broker | License ID: 471003959
Managing Broker License ID: 471003959




