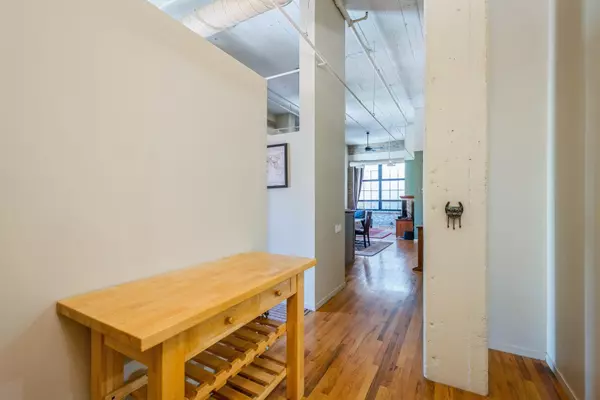For more information regarding the value of a property, please contact us for a free consultation.
Key Details
Sold Price $415,000
Property Type Condo
Sub Type Condo-Loft,Penthouse
Listing Status Sold
Purchase Type For Sale
Square Footage 1,400 sqft
Price per Sqft $296
Subdivision Peterson Lofts
MLS Listing ID 12127564
Sold Date 11/25/24
Bedrooms 2
Full Baths 2
HOA Fees $1,008/mo
Year Built 1917
Annual Tax Amount $8,934
Tax Year 2023
Lot Dimensions COMMON
Property Sub-Type Condo-Loft,Penthouse
Property Description
Historic Printers Row presents extra large urban chic penthouse loft in the Peterson Building. This massive corner 2 bedroom/2bath with wide open space has exposed brick, 15-foot ceilings, double-sided wood burning fireplace, hardwood floors and giant windows showcasing City views and the Chicago Public Library. Updated gourmet kitchen with breakfast bar/island, stainless steel appliances and separate area for dining room table. Enclosed primary bedroom is large enough for a king-size bed has open walk-thru closet, primary bath, double bowl sinks and in unit W/D. Nicely sized, second bedroom could be home office or guest room, has a large window and adjacent full bath. Building offers roof top deck with panoramic City view, Gym, bike room and extra storage. Garage parking additional $30,000. A+ location close to CTA, dining, shops, grocery (Trader Joes, Mariano's, Whole Foods), gyms, coffee shops, Grant/Millennium Parks and Museums, Lake Michigan, universities (Roosevelt, Columbia) and more! Easy access to highways and Lake Shore Drive. Located in South Loop Elementary School District and all public transportation.
Location
State IL
County Cook
Rooms
Basement None
Interior
Interior Features Hardwood Floors, Laundry Hook-Up in Unit, Storage
Heating Natural Gas, Forced Air
Cooling Central Air
Fireplaces Number 1
Fireplaces Type Double Sided, Wood Burning
Fireplace Y
Appliance Range, Microwave, Dishwasher, Refrigerator, Washer, Dryer, Disposal, Stainless Steel Appliance(s)
Laundry In Unit
Exterior
Parking Features Attached
Garage Spaces 1.0
Community Features Bike Room/Bike Trails, Exercise Room, Storage, On Site Manager/Engineer, Sundeck
View Y/N true
Building
Sewer Public Sewer
Water Lake Michigan
New Construction false
Schools
Elementary Schools South Loop Elementary School
Middle Schools South Loop Elementary School
High Schools Jones College Prep High School
School District 299, 299, 299
Others
Pets Allowed Cats OK, Dogs OK
HOA Fee Include Water,Parking,Insurance,Exercise Facilities,Exterior Maintenance,Lawn Care,Scavenger,Snow Removal,Internet
Ownership Condo
Special Listing Condition List Broker Must Accompany
Read Less Info
Want to know what your home might be worth? Contact us for a FREE valuation!

Our team is ready to help you sell your home for the highest possible price ASAP
© 2025 Listings courtesy of MRED as distributed by MLS GRID. All Rights Reserved.
Bought with Michael Samm • Keller Williams ONEChicago
GET MORE INFORMATION
Greg Cirone
Managing Broker | License ID: 471003959
Managing Broker License ID: 471003959




