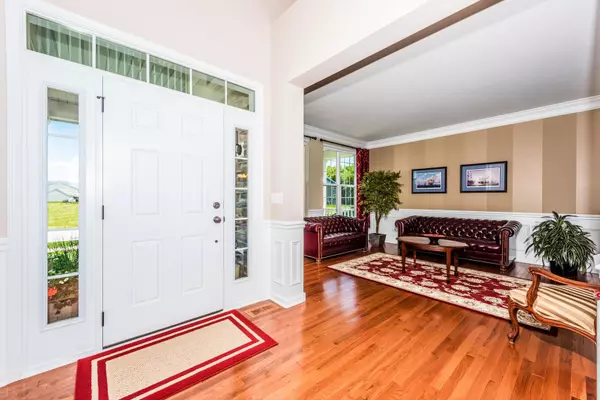For more information regarding the value of a property, please contact us for a free consultation.
Key Details
Sold Price $385,000
Property Type Single Family Home
Sub Type Detached Single
Listing Status Sold
Purchase Type For Sale
Square Footage 3,307 sqft
Price per Sqft $116
Subdivision Bowes Creek Country Club
MLS Listing ID 10126577
Sold Date 12/18/18
Style Colonial
Bedrooms 5
Full Baths 3
HOA Fees $35/ann
Year Built 2015
Annual Tax Amount $14,795
Tax Year 2017
Lot Size 0.376 Acres
Lot Dimensions 90X195X176X125
Property Description
Stunning newly built home located in Bowes Creek Country Club & TOP RATED Burlington School District 301. Enjoy prestigious country club lifestyle without the fees. Meticulously maintained, this spacious 4 bedroom, plus Den/5th bedroom, 3 full bath home is truly move-in ready! Hardwood floors, upgraded plush carpet, wainscoting, crown molding, and 8ft doors are just a few of the upgrades that separate this home from the rest ~ Gorgeous gourmet kitchen with STAINLESS-STEEL appliances, granite counter tops, beverage cooler, and large island ~ Dramatic two-story family room with builder upgraded bump out and easy to use Heatilator fireplace ~ First floor bedroom and FULL bathroom ~ Premium lot with professional landscaping, paver patio and backing to mature trees ~ Even the garage is spectacular in this home with its gleaming epoxied garage floor, fully finished walls, and service door ~ Additional highlights include 2nd floor laundry, full basement, expanded driveway, and front porch.
Location
State IL
County Kane
Community Sidewalks, Street Lights, Street Paved
Rooms
Basement Full
Interior
Interior Features Vaulted/Cathedral Ceilings, Hardwood Floors, First Floor Bedroom, Second Floor Laundry, First Floor Full Bath
Heating Natural Gas, Forced Air
Cooling Central Air
Fireplaces Number 1
Fireplaces Type Heatilator
Fireplace Y
Appliance Double Oven, Microwave, Dishwasher, Refrigerator, Washer, Dryer, Stainless Steel Appliance(s), Wine Refrigerator, Cooktop
Exterior
Exterior Feature Porch, Brick Paver Patio
Garage Attached
Garage Spaces 3.0
Waterfront false
View Y/N true
Roof Type Asphalt
Building
Story 2 Stories
Foundation Concrete Perimeter
Sewer Public Sewer
Water Public
New Construction false
Schools
Elementary Schools Howard B Thomas Grade School
Middle Schools Prairie Knolls Middle School
High Schools Central High School
School District 301, 301, 301
Others
HOA Fee Include Insurance
Ownership Fee Simple w/ HO Assn.
Special Listing Condition None
Read Less Info
Want to know what your home might be worth? Contact us for a FREE valuation!

Our team is ready to help you sell your home for the highest possible price ASAP
© 2024 Listings courtesy of MRED as distributed by MLS GRID. All Rights Reserved.
Bought with Baird & Warner
GET MORE INFORMATION

Greg Cirone
Managing Broker | License ID: 471003959
Managing Broker License ID: 471003959




