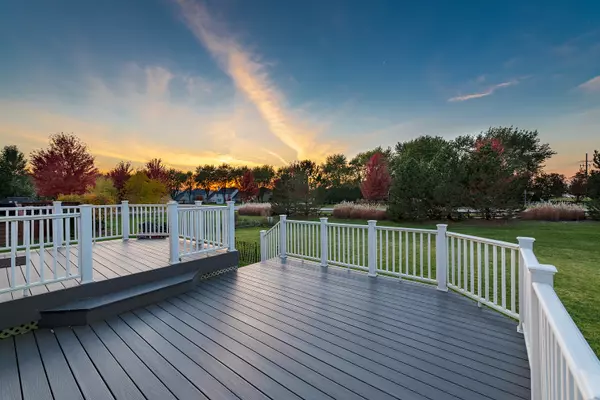For more information regarding the value of a property, please contact us for a free consultation.
Key Details
Sold Price $287,500
Property Type Single Family Home
Sub Type Detached Single
Listing Status Sold
Purchase Type For Sale
Square Footage 2,638 sqft
Price per Sqft $108
Subdivision Liberty Lakes
MLS Listing ID 10122251
Sold Date 01/15/19
Style Colonial
Bedrooms 4
Full Baths 2
Half Baths 1
HOA Fees $29/ann
Year Built 2009
Annual Tax Amount $10,751
Tax Year 2017
Lot Dimensions 59 X 125 X 85 X 131
Property Description
Beautifully maintained 2 story is just 9 years old & loaded with upgrades from the front porch to the finished full basement. This home sits on a large lot with no neighbors behind. 9' ceilings on the 1st floor, hardwood flooring in the entry, kitchen and eating area, arched half wall between the family room and the dining room. Kitchen features 42" cherry cabinets, walk-in pantry, stainless steel appliances, island with breakfast bar, recessed lighting, and an eating area that walks out to the 2 tiered composite deck. HUGE master suite features private ultra bath w/dual vanities, enlarged smoking tube and separate shower. 3 additional generously sized bedrooms, a loft, & 2nd floor laundry room. Brushed nickel light fixtures throughout. The full basement features a beautiful rec room with can lights and heaters plus a large storage area that could be a 5th bedroom or office. White trim and 6 panel doors throughout. Seller will entertain all reasonable offers.
Location
State IL
County Lake
Community Horse-Riding Trails, Sidewalks
Rooms
Basement Full
Interior
Interior Features Hardwood Floors, Second Floor Laundry
Heating Natural Gas, Forced Air
Cooling Central Air
Fireplaces Number 1
Fireplaces Type Electric
Fireplace Y
Appliance Range, Microwave, Dishwasher, Refrigerator, Washer, Dryer, Disposal, Stainless Steel Appliance(s)
Exterior
Exterior Feature Deck
Garage Attached
Garage Spaces 2.0
View Y/N true
Roof Type Asphalt
Building
Story 2 Stories
Foundation Concrete Perimeter
Sewer Public Sewer
Water Public
New Construction false
Schools
Elementary Schools Robert Crown Elementary School
Middle Schools Wauconda Middle School
High Schools Wauconda Comm High School
School District 118, 118, 118
Others
HOA Fee Include Insurance,None
Ownership Fee Simple w/ HO Assn.
Special Listing Condition None
Read Less Info
Want to know what your home might be worth? Contact us for a FREE valuation!

Our team is ready to help you sell your home for the highest possible price ASAP
© 2024 Listings courtesy of MRED as distributed by MLS GRID. All Rights Reserved.
Bought with Provident Realty, Inc.
GET MORE INFORMATION

Greg Cirone
Managing Broker | License ID: 471003959
Managing Broker License ID: 471003959




