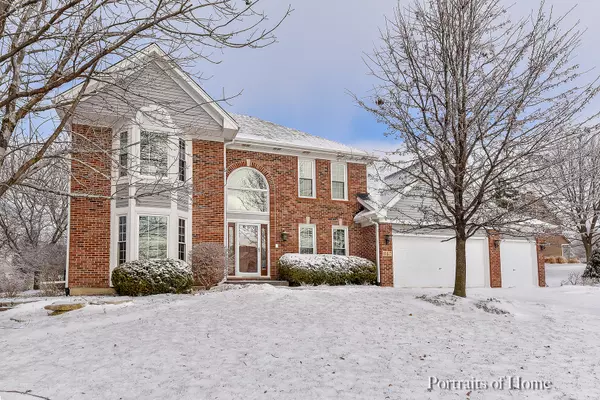For more information regarding the value of a property, please contact us for a free consultation.
Key Details
Sold Price $445,000
Property Type Single Family Home
Sub Type Detached Single
Listing Status Sold
Purchase Type For Sale
Square Footage 2,742 sqft
Price per Sqft $162
Subdivision Fox Trail
MLS Listing ID 10292455
Sold Date 04/19/19
Bedrooms 5
Full Baths 3
Half Baths 1
Year Built 1994
Annual Tax Amount $10,292
Tax Year 2017
Lot Size 10,890 Sqft
Lot Dimensions 82X49X49X119X50X33X165
Property Description
Welcome to this breathtaking home where everything has been done for you.Move right in... HVAC, roof & windows are all newer! Striking, handscrapped hardwood floors featured on the 1st floor! Entertainers dream kitchen w/granite counters, Professional Frigidaire fridge & stove w/range, glass backsplash, expansive island w/pendant lighting! FR w/brick surround fireplace w/mantle. Formal LR & DR w/crown molding! Oversized 1st floor laundry room/office w/ built in lockers! Wet bar w/granite counters, wine refrigerator and HUGE pantry. French doors lead you into your private master suite w/vaulted ceiling, walk-in closet and a door to unfinished bonus storage above the garage. Luxurious master bath w/dbl sinks! Additional spacious bedrooms & hall bath complete this second level! Finished basement with 5th bdrm, full bath, rec. room & game room plus abundant storage space! Perfectly landscaped cul du sac lot w/mature trees offering you a serene space with a brick paver patio! Welcome home!
Location
State IL
County Kane
Community Sidewalks, Street Paved
Rooms
Basement Full
Interior
Interior Features Vaulted/Cathedral Ceilings, Bar-Wet, Hardwood Floors, First Floor Laundry
Heating Natural Gas, Forced Air
Cooling Central Air
Fireplaces Number 1
Fireplaces Type Wood Burning, Gas Starter
Fireplace Y
Appliance Range, Microwave, Dishwasher, High End Refrigerator, Disposal, Stainless Steel Appliance(s), Wine Refrigerator
Exterior
Exterior Feature Deck, Dog Run, Storms/Screens
Garage Attached
Garage Spaces 3.0
Waterfront false
View Y/N true
Building
Lot Description Cul-De-Sac, Landscaped
Story 2 Stories
Sewer Public Sewer
Water Public
New Construction false
Schools
Elementary Schools Hoover Wood Elementary School
Middle Schools Sam Rotolo Middle School Of Bat
High Schools Batavia Sr High School
School District 101, 101, 101
Others
HOA Fee Include None
Ownership Fee Simple
Special Listing Condition None
Read Less Info
Want to know what your home might be worth? Contact us for a FREE valuation!

Our team is ready to help you sell your home for the highest possible price ASAP
© 2024 Listings courtesy of MRED as distributed by MLS GRID. All Rights Reserved.
Bought with Cathy Peters • RE/MAX All Pro
GET MORE INFORMATION

Greg Cirone
Managing Broker | License ID: 471003959
Managing Broker License ID: 471003959




