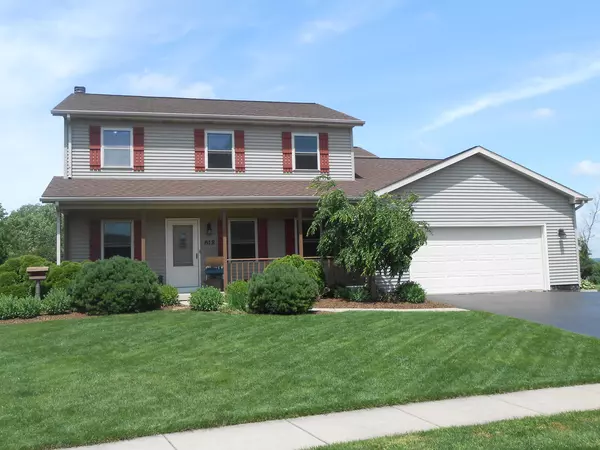For more information regarding the value of a property, please contact us for a free consultation.
Key Details
Sold Price $236,000
Property Type Single Family Home
Sub Type Detached Single
Listing Status Sold
Purchase Type For Sale
Square Footage 2,055 sqft
Price per Sqft $114
MLS Listing ID 10329935
Sold Date 05/20/19
Style Traditional
Bedrooms 4
Full Baths 3
Half Baths 1
Year Built 2003
Annual Tax Amount $6,933
Tax Year 2017
Lot Size 0.560 Acres
Lot Dimensions 60X289X175X194
Property Description
Move in ready home with private setting! Well maintained, custom built home on 1/2 acre lot. Hardwood floors throughout with ceramic tile kitchen/bathrooms. Entertain in open kitchen, dining and family room with wood burning fireplace. Granite in kitchen, stainless steel appliances stay along with washer/dryer, garage fridge and upright freezer. 1st floor laundry with 1/2 bath. Bonus room on 1st floor - use as workshop/office or turn into a bedroom! Spacious 2nd floor master bedroom with master bath and Jacuzzi tub with heater. Two bedrooms on 2nd floor with full size bath. Full finished English basement with bedroom, full bath, family room, wet bar with 2 under counter refrigerators. Oversized 2 car garage with cabinets and attic storage. Entire property has Invisible Fence with 2 collars. Enjoy summers in the backyard with easy maintenance heated 18x34 pool with attached deck! New pool liner to be installed at opening. Assumable VA loan for Veterans!
Location
State IL
County Mc Henry
Community Pool, Tennis Courts, Sidewalks, Street Lights, Street Paved
Rooms
Basement English
Interior
Interior Features Bar-Wet, Hardwood Floors, First Floor Laundry
Heating Natural Gas, Forced Air
Cooling Central Air
Fireplaces Number 1
Fireplaces Type Wood Burning, Gas Starter, Heatilator, Includes Accessories
Fireplace Y
Appliance Range, Microwave, Dishwasher, Refrigerator, Freezer, Washer, Dryer, Disposal, Stainless Steel Appliance(s)
Exterior
Exterior Feature Deck, Porch, Above Ground Pool, Invisible Fence
Parking Features Attached
Garage Spaces 2.5
Pool above ground pool
View Y/N true
Roof Type Asphalt
Building
Story 2 Stories
Foundation Concrete Perimeter
Sewer Public Sewer
Water Public
New Construction false
Schools
Elementary Schools Mary Endres Elementary School
Middle Schools Northwood Middle School
High Schools Woodstock North High School
School District 200, 200, 200
Others
HOA Fee Include None
Ownership Fee Simple
Special Listing Condition None
Read Less Info
Want to know what your home might be worth? Contact us for a FREE valuation!

Our team is ready to help you sell your home for the highest possible price ASAP
© 2024 Listings courtesy of MRED as distributed by MLS GRID. All Rights Reserved.
Bought with Troy Gripentrog • Redefined Realty & Management
GET MORE INFORMATION

Greg Cirone
Managing Broker | License ID: 471003959
Managing Broker License ID: 471003959




