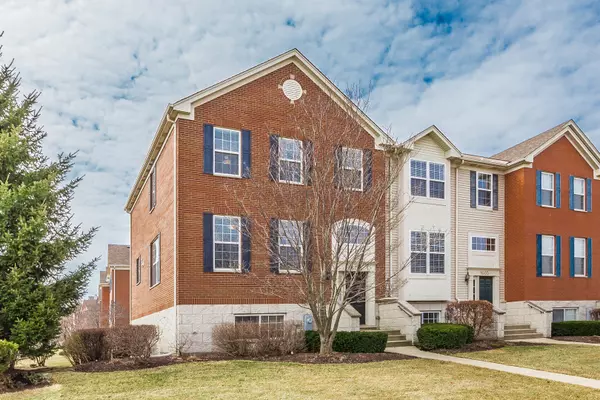For more information regarding the value of a property, please contact us for a free consultation.
Key Details
Sold Price $240,000
Property Type Townhouse
Sub Type Townhouse-2 Story
Listing Status Sold
Purchase Type For Sale
Square Footage 1,906 sqft
Price per Sqft $125
Subdivision Castle Creek
MLS Listing ID 10335391
Sold Date 05/28/19
Bedrooms 4
Full Baths 2
Half Baths 1
HOA Fees $260/mo
Year Built 2005
Annual Tax Amount $4,723
Tax Year 2017
Lot Dimensions COMMON AREA
Property Description
Beautiful 4 Bedroom End Unit with Many Upgrades! 9 Ft 1st Floor Ceilings! Custom Lighting & Window Treatments! Kitchen offers 42 Inch Maple Cabinets with Crown Molding & Island with Breakfast Bar! Roman Kitchen Shade! Kitchen & Dining Room Have 20X20 Porcelain Tile Floors. Ebony Custom Faux Wood Blinds in Dining Room! Newer French Doors & Transom from Kitchen to Spacious Balcony! Balcony was just updated and Wood replaced last Year! Beautiful Living Room with Brazilian Cherry Wood Floors & Walls Painted Warm Tones! 3 Bedrooms Upstairs with Sharp Master Bedroom with Walk in closet & Ceiling Fan! Master EnSuite with Soaker Tub & Separate Shower & Dual Sinks! Lower level offers 4th Bedroom or can be used as family room or office! Spacious Laundry Room with Washer & Dryer! 2 Car Attached garage with Garage door opener! Garage has additional Foam insulation Blown in to wall and Ceiling! 50 Gallon Hot Water Heater Replace in 2017! Park and Dog Park just a block away! Hurry this is IT
Location
State IL
County Cook
Rooms
Basement Partial
Interior
Interior Features Hardwood Floors, Walk-In Closet(s)
Heating Natural Gas, Forced Air
Cooling Central Air
Fireplace Y
Appliance Range, Microwave, Dishwasher, Refrigerator, Washer, Dryer, Disposal
Exterior
Exterior Feature Balcony
Garage Attached
Garage Spaces 2.0
Community Features Park
View Y/N true
Building
Lot Description Corner Lot
Foundation Concrete Perimeter
Sewer Public Sewer
Water Public
New Construction false
Schools
Elementary Schools Liberty Elementary School
Middle Schools Kenyon Woods Middle School
High Schools South Elgin High School
School District 46, 46, 46
Others
Pets Allowed Cats OK, Dogs OK, Number Limit
HOA Fee Include Insurance,Exterior Maintenance,Lawn Care,Snow Removal
Ownership Fee Simple w/ HO Assn.
Special Listing Condition None
Read Less Info
Want to know what your home might be worth? Contact us for a FREE valuation!

Our team is ready to help you sell your home for the highest possible price ASAP
© 2024 Listings courtesy of MRED as distributed by MLS GRID. All Rights Reserved.
Bought with Charles Acoba • Exit Realty Redefined
GET MORE INFORMATION

Greg Cirone
Managing Broker | License ID: 471003959
Managing Broker License ID: 471003959




