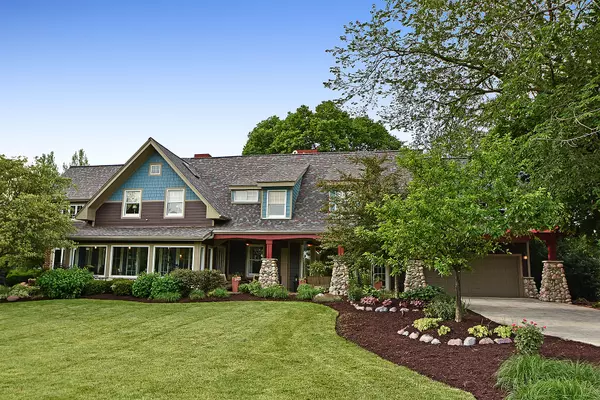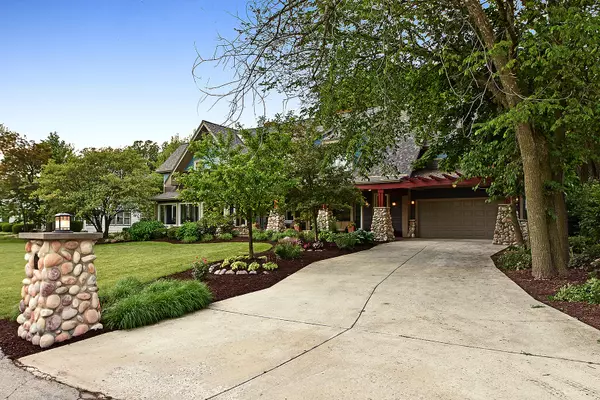For more information regarding the value of a property, please contact us for a free consultation.
Key Details
Sold Price $494,000
Property Type Single Family Home
Sub Type Detached Single
Listing Status Sold
Purchase Type For Sale
Square Footage 5,560 sqft
Price per Sqft $88
Subdivision Midlothian Country Club
MLS Listing ID 10336126
Sold Date 06/25/19
Style Traditional
Bedrooms 6
Full Baths 4
Year Built 1914
Annual Tax Amount $14,773
Tax Year 2017
Lot Size 2.000 Acres
Lot Dimensions 120X740X120X740
Property Description
A Howard Van Doren Shaw original, this spectacular home rests on 2 acres, the 10th Green of historic Midlothian Country Club. 5,560 sq ft, completely renovated in 2002, this invitation to gracious living includes a designer kitchen, 6 bedrooms, 4 baths, new hardwoods, specialty lighting, coffered ceiling & 3 fireplaces. Designed with entertaining in mind, features include 2 separate 2 car garages, beautiful landscaping, security system, deck, hot tub, terrace, fire pit & a huge 12x35' front porch overlooking the golf course. The Master suite has vaulted ceilings, skylights, a sitting room/office & large bath w/jetted tub. Walk-in closets & lots of storage space ideal for a growing family. New HVAC units for multiple zone comfort throughout. Perhaps its most unique characteristic is the beautiful views, offering vistas in all directions throughout the changing seasons. A gardener's paradise, experience the true luxury of vast indoor/outdoor space.
Location
State IL
County Cook
Community Street Paved
Rooms
Basement Partial
Interior
Interior Features Vaulted/Cathedral Ceilings, Skylight(s), Hardwood Floors, First Floor Bedroom, First Floor Laundry, First Floor Full Bath
Heating Natural Gas, Electric, Forced Air
Cooling Central Air
Fireplaces Number 3
Fireplaces Type Double Sided, Wood Burning, Gas Log, Gas Starter
Fireplace Y
Appliance Double Oven, Microwave, Dishwasher, Refrigerator, Washer, Dryer, Disposal, Cooktop
Exterior
Exterior Feature Deck, Porch, Brick Paver Patio
Garage Attached, Detached
Garage Spaces 4.0
Waterfront false
View Y/N true
Roof Type Asphalt
Building
Lot Description Golf Course Lot, Landscaped, Wooded
Story 2 Stories
Foundation Concrete Perimeter
Sewer Public Sewer
Water Lake Michigan
New Construction false
Schools
School District 142, 142, 228
Others
HOA Fee Include None
Ownership Fee Simple
Special Listing Condition List Broker Must Accompany
Read Less Info
Want to know what your home might be worth? Contact us for a FREE valuation!

Our team is ready to help you sell your home for the highest possible price ASAP
© 2024 Listings courtesy of MRED as distributed by MLS GRID. All Rights Reserved.
Bought with Beth Staes • Coldwell Banker Residential
GET MORE INFORMATION

Greg Cirone
Managing Broker | License ID: 471003959
Managing Broker License ID: 471003959




