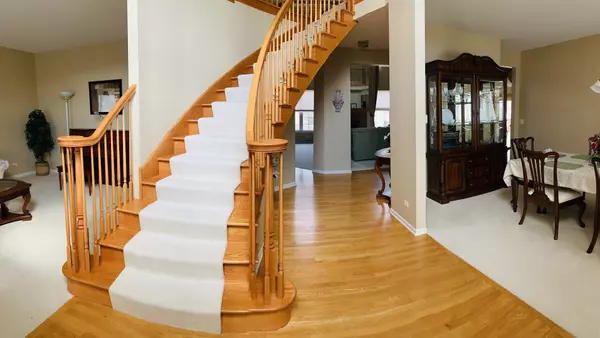For more information regarding the value of a property, please contact us for a free consultation.
Key Details
Sold Price $456,000
Property Type Single Family Home
Sub Type Detached Single
Listing Status Sold
Purchase Type For Sale
Square Footage 4,800 sqft
Price per Sqft $95
Subdivision Marquette Woods
MLS Listing ID 10338045
Sold Date 09/24/19
Style Georgian
Bedrooms 4
Full Baths 4
Year Built 2004
Annual Tax Amount $16,119
Tax Year 2018
Lot Size 0.353 Acres
Lot Dimensions 88X176X53X35X174
Property Description
Sellers Loss, Buyers Gain. Original owners selling at over a hundred thousand dollars below purchase price. Not a short sale! A spacious, sunny and bright must-see morning sun exposure home in pristine condition. The living room, formal dining room, and den are on the main floor. Huge kitchen with new granite counters, 42 inch cabinets, hardwood floors and stainless steel appliances. Microwave, dishwasher, washer and dryer are new. Second staircase by the kitchen. Gourmet kitchen features center island with breakfast bar and separate eating area. Relish the cozy feeling at the bright comfortable family room with 2 story ceiling, hardwood floor and gas fireplace. Large master suite with sitting area and huge walk-in closet. Spa like private bath with soaking tub, separate shower, and his and her vanity. Big rooms and enough full baths for everyone. Enjoy your party sized wood deck. Expansive lookout full basement is brimming with potential and just waiting for you to make it home.
Location
State IL
County Cook
Rooms
Basement Full, English
Interior
Interior Features Vaulted/Cathedral Ceilings, Hardwood Floors, First Floor Laundry
Heating Natural Gas, Forced Air
Cooling Central Air
Fireplaces Number 1
Fireplaces Type Gas Log, Gas Starter
Fireplace Y
Appliance Double Oven, Range, Microwave, Dishwasher, Refrigerator, Washer, Dryer, Disposal
Exterior
Exterior Feature Deck, Storms/Screens
Garage Attached
Garage Spaces 3.0
Waterfront false
View Y/N true
Roof Type Asphalt
Building
Lot Description Cul-De-Sac, Wooded
Story 2 Stories
Foundation Concrete Perimeter
Sewer Public Sewer
Water Public
New Construction false
Schools
Elementary Schools Bartlett Elementary School
Middle Schools Eastview Middle School
High Schools South Elgin High School
School District 46, 46, 46
Others
HOA Fee Include None
Ownership Fee Simple
Special Listing Condition None
Read Less Info
Want to know what your home might be worth? Contact us for a FREE valuation!

Our team is ready to help you sell your home for the highest possible price ASAP
© 2024 Listings courtesy of MRED as distributed by MLS GRID. All Rights Reserved.
Bought with Joseph DeFrancesco • Dapper Crown
GET MORE INFORMATION

Greg Cirone
Managing Broker | License ID: 471003959
Managing Broker License ID: 471003959




