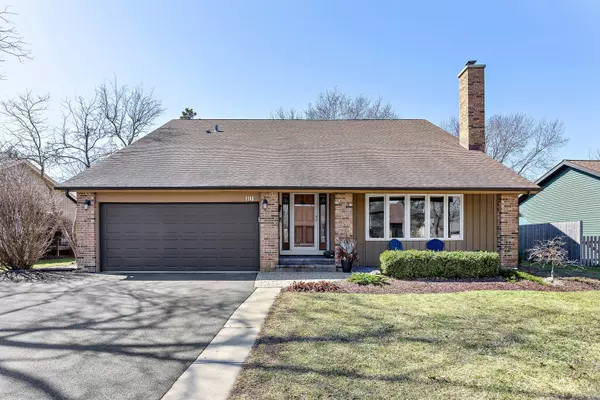For more information regarding the value of a property, please contact us for a free consultation.
Key Details
Sold Price $408,051
Property Type Single Family Home
Sub Type Detached Single
Listing Status Sold
Purchase Type For Sale
Square Footage 2,275 sqft
Price per Sqft $179
Subdivision Pepper Tree Farms
MLS Listing ID 11029001
Sold Date 05/28/21
Style Other
Bedrooms 5
Full Baths 2
Half Baths 1
HOA Fees $11/ann
Year Built 1971
Annual Tax Amount $10,045
Tax Year 2019
Lot Size 10,454 Sqft
Lot Dimensions 76X142X76X142
Property Description
Pepper Tree Farms introduces a remarkable 2-story home set proudly on just under a quarter acre of beautifully maintained grounds. An asphalt driveway outlined in concrete welcomes guests to a charming brick front porch setting the tone for what awaits you inside. Upon entering the 2-story foyer unveils an open concept to an expansive family room with vaulted ceilings and a gorgeous stone fireplace. Overlooking the family room is a charming dining room with sprawling windows and access to the kitchen. The expansive eat-in kitchen features 36" cabinets, granite countertops, expansive breakfast bar, beautiful appliances and a built-in wine fridge and rack. The kitchen shadows a spacious breakfast eating area with sliding door access to the private deck and brick patio. First floor also offers hardwood floors, an office/5th bedroom, updated powder room, large laundry room with access to a generous 2-car garage! Second floor is equally as impressive with 4 bedrooms and 2 new full baths consisting of a master suite with double closets, double vanity, and updated single shower. Shared jack and Jill hall bath is updated with a double vanity, and a shower/tub combination. Expansive yard with deck and brick paver patio. Close to downtown Palatine, Metra station, Shopping and restaurants. Community pool and park/playground.
Location
State IL
County Cook
Community Park, Pool, Tennis Court(S), Water Rights, Curbs, Sidewalks, Street Lights, Street Paved
Rooms
Basement None
Interior
Interior Features Vaulted/Cathedral Ceilings, Hardwood Floors, First Floor Bedroom, First Floor Laundry, Built-in Features, Beamed Ceilings, Open Floorplan, Granite Counters
Heating Natural Gas, Forced Air
Cooling Central Air
Fireplaces Number 1
Fireplaces Type Attached Fireplace Doors/Screen, Gas Log, Gas Starter
Fireplace Y
Appliance Range, Microwave, Dishwasher, Refrigerator, Washer, Dryer, Disposal, Wine Refrigerator, Cooktop, Wall Oven
Laundry Laundry Closet
Exterior
Exterior Feature Deck, Porch, Brick Paver Patio, Storms/Screens
Garage Attached
Garage Spaces 2.0
Waterfront false
View Y/N true
Roof Type Asphalt
Building
Lot Description Landscaped, Sidewalks, Streetlights
Story 2 Stories
Foundation Concrete Perimeter
Sewer Public Sewer
Water Public
New Construction false
Schools
Elementary Schools Lincoln Elementary School
Middle Schools Walter R Sundling Junior High Sc
High Schools Palatine High School
School District 15, 15, 211
Others
HOA Fee Include Other
Ownership Fee Simple w/ HO Assn.
Special Listing Condition None
Read Less Info
Want to know what your home might be worth? Contact us for a FREE valuation!

Our team is ready to help you sell your home for the highest possible price ASAP
© 2024 Listings courtesy of MRED as distributed by MLS GRID. All Rights Reserved.
Bought with Lori Rowe • Coldwell Banker Realty
GET MORE INFORMATION

Greg Cirone
Managing Broker | License ID: 471003959
Managing Broker License ID: 471003959




