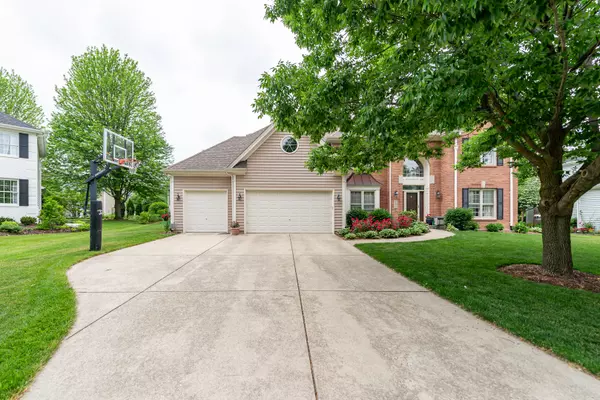For more information regarding the value of a property, please contact us for a free consultation.
Key Details
Sold Price $450,000
Property Type Single Family Home
Sub Type Detached Single
Listing Status Sold
Purchase Type For Sale
Square Footage 3,127 sqft
Price per Sqft $143
Subdivision Harvell Farms
MLS Listing ID 11111711
Sold Date 08/10/21
Style Traditional
Bedrooms 4
Full Baths 2
Half Baths 1
Year Built 1999
Annual Tax Amount $13,194
Tax Year 2019
Lot Size 0.264 Acres
Lot Dimensions 83X119X114X119
Property Description
GEORGEOUS 4 BEDROOM/3 1/2 BATH J CARL CUSTOM BEAUTY, ON CUL-DE-SAC, IN SOUGHT AFTER HARVELL FARMS. STEP IN TO THE WELCOMING ENTRY AND NOTICE THE DETAILED MILLWORK, CUSTOM CABINETRY, CROWN MOLDINGS & 9' CEILING ON IST FLOOR. BEAUTIFUL HARDWOOD FLOORS. FAMILY ROOM HAS CATHEDRAL CEILING, HUGE BAY WINDOW & BALCONY OVERLOOK. CUSTOM WINDOW TREATMENTS WITH LOTS OF LARGE WINDOWS THAT LET IN PLENTY OF LIGHT TO MAKE HOME BRIGHT AND AIRY. ISLD IN SPACIOUS KITCHEN WITH BREAKFAST AREA AND FORMAL DINING ROOM MAKING SEATING FOR LARGE GATHERINGS EASY. SPA-LIKE MASTER BATH IN LARGE MASTER BEDROOM WITH WALK IN CLOSET. THREE GOOD SIZED ADDITIONAL BEDROOMS. LAUNDRY ROOM IS EXTRA SIZED WITH CABINETS AND ROOM FOR FOLDING. UNFINISHED BASEMENT CAN BE ANYTHING YOU WANT AND OFFERS ADDITIONAL SPACE IN THIS ALREADY SPACIOUS HOME. A LARGE DECK FOR ENTERTAINING AND A BEAUTIFUL SPACIOUS YARD ADD TO THIS BEAUTIFUL HOME. 3 CAR GARAGE WITH EXTRA LARGE DRIVEWAY WITH ROOM TO PLAY BASKETBALL. GREAT PRIVACY YET CLOSE TO EVERYTHING. DON'T MISS THIS OPPORTUNITY TO OWN THIS GORGEOUS HOME!
Location
State IL
County Kane
Community Curbs, Sidewalks, Street Lights, Street Paved
Rooms
Basement Full
Interior
Interior Features Vaulted/Cathedral Ceilings, Hardwood Floors, Ceiling - 9 Foot
Heating Natural Gas, Forced Air
Cooling Central Air
Fireplaces Number 1
Fireplaces Type Gas Starter
Fireplace Y
Appliance Double Oven, Range, Microwave, Dishwasher, Refrigerator, Disposal
Exterior
Exterior Feature Deck
Garage Attached
Garage Spaces 3.0
View Y/N true
Roof Type Asphalt
Building
Lot Description Cul-De-Sac, Landscaped
Story 2 Stories
Foundation Concrete Perimeter
Sewer Public Sewer
Water Public
New Construction false
Schools
Elementary Schools Alice Gustafson Elementary Schoo
School District 101, 101, 101
Others
HOA Fee Include None
Ownership Fee Simple
Special Listing Condition None
Read Less Info
Want to know what your home might be worth? Contact us for a FREE valuation!

Our team is ready to help you sell your home for the highest possible price ASAP
© 2024 Listings courtesy of MRED as distributed by MLS GRID. All Rights Reserved.
Bought with Virgil Kinder • Berkshire Hathaway HomeServices Chicago
GET MORE INFORMATION

Greg Cirone
Managing Broker | License ID: 471003959
Managing Broker License ID: 471003959




