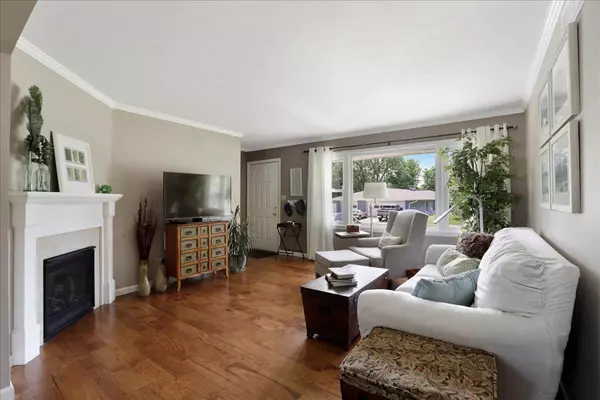For more information regarding the value of a property, please contact us for a free consultation.
Key Details
Sold Price $212,700
Property Type Single Family Home
Sub Type Detached Single
Listing Status Sold
Purchase Type For Sale
Square Footage 2,732 sqft
Price per Sqft $77
Subdivision Pleasant Hills
MLS Listing ID 11123927
Sold Date 08/16/21
Style Traditional,Ranch,Contemporary
Bedrooms 3
Full Baths 3
Year Built 1965
Annual Tax Amount $3,132
Tax Year 2020
Lot Size 9,234 Sqft
Lot Dimensions 77 X 120
Property Description
Impeccable home in desirable location, filled with incredible, top quality updates and a new addition! This one-floor-living home (with full basement!) has been painstakingly brought to its highest level of function, comfort and beauty by the current owner. 3 bedrooms with 3 full baths, formal dining and huge updated kitchen with a triple wide Pella patio door leading to 23x12 deck, pella door and deck added in 2011. Kitchen has crisp white cabinets with quartz tops, subway tile backsplash, a new sink and faucet, a portable island and charming barn door leading to the basement, all completed in 2018. Another beautiful barn door makes a stylish entrance into the gorgeous, brand new Master bath with porcelain tile & huge walk in shower. A 1st floor laundry was added along with the Master bath in an 80 sq ft addition built in 2019. Finished basement has DuroTile flooring in huge family room and craft room, 3rd full bath and plentiful storage. CHECK OUT this long list of upgrades! NEW in 2011: Electrical upgrade to breaker box, added privacy fence with gate. NEW in 2012: wood laminate in living-dining and hall, crown molding, DuroTile installed in kitchen. NEW in 2014: all interior paneled doors, new hall bath counter top, surface mount sink & faucet plus tub resurfaced. NEW in 2016: furnace, water heater, roof and composite decking on front porch. NEW in 2017: Installed gorgeous new gas fireplace. NEW in 2018: quartz kitchen counter top & sink, NEWLY poured and widened new driveway with extra parking spot, 5 new tip-in windows. NEW in 2019: built brand new addition to enlarge Master bath and create a spacious 1st floor laundry. Lovely landscaping and spacious backyard complete this fantastic, better-than-new gem! Move right in, relax and enjoy life in this wonderful home!
Location
State IL
County Mc Lean
Community Curbs, Sidewalks, Street Lights, Street Paved
Rooms
Basement Full
Interior
Interior Features Hardwood Floors, Wood Laminate Floors, First Floor Bedroom, First Floor Laundry, First Floor Full Bath, Special Millwork, Some Window Treatmnt, Vaulted/Cathedral Ceilings
Heating Natural Gas
Cooling Central Air
Fireplaces Number 1
Fireplaces Type Gas Log, Gas Starter
Fireplace Y
Appliance Microwave, Range, Dishwasher, Refrigerator
Laundry Gas Dryer Hookup, Multiple Locations
Exterior
Exterior Feature Deck, Porch
Garage Attached
Garage Spaces 1.0
Waterfront false
View Y/N true
Roof Type Asphalt
Building
Lot Description Fenced Yard, Mature Trees, Level, Outdoor Lighting, Other, Sidewalks, Streetlights
Story 1 Story
Foundation Block
Sewer Public Sewer
Water Public
New Construction false
Schools
Elementary Schools Colene Hoose Elementary
Middle Schools Chiddix Jr High
High Schools Normal Community West High Schoo
School District 5, 5, 5
Others
HOA Fee Include None
Ownership Fee Simple
Special Listing Condition None
Read Less Info
Want to know what your home might be worth? Contact us for a FREE valuation!

Our team is ready to help you sell your home for the highest possible price ASAP
© 2024 Listings courtesy of MRED as distributed by MLS GRID. All Rights Reserved.
Bought with Lana Miller • Berkshire Hathaway Central Illinois Realtors
GET MORE INFORMATION

Greg Cirone
Managing Broker | License ID: 471003959
Managing Broker License ID: 471003959




