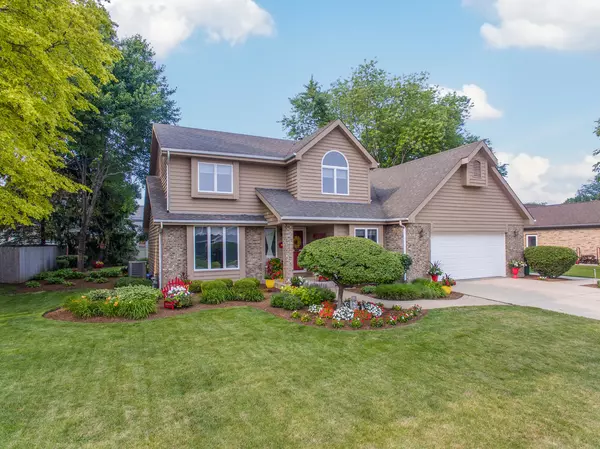For more information regarding the value of a property, please contact us for a free consultation.
Key Details
Sold Price $341,000
Property Type Single Family Home
Sub Type Detached Single
Listing Status Sold
Purchase Type For Sale
Square Footage 2,294 sqft
Price per Sqft $148
Subdivision Westfield
MLS Listing ID 11136611
Sold Date 09/15/21
Style Traditional
Bedrooms 4
Full Baths 2
Half Baths 1
Year Built 1988
Annual Tax Amount $7,419
Tax Year 2020
Lot Size 0.280 Acres
Lot Dimensions 93X130
Property Description
MULTIPLE OFFERS RECEIVED. Nestled on a quiet culdesac, this quality constructed brick & cedar two story home is well maintained and offers many things. A manicured lawn with beautiful landscaping and paver brick walkway welcomes you inside. The foyer is open to a curved staircase and hardwood floors leading into a spacious eat-in kitchen with a center island, built-in desk and plenty of cabinets & counter space! All appliances are included. The oversized family room is spacious and has a floor to ceiling brick fireplace with gas logs. Also living and dining rooms are great for entertaining. There is an abundance of room upstairs in this four bedroom and 2.5 bath home. The master bedroom suite has tray ceiling & offers New carpet, a full wall of closets PLUS additional walk-in closet in master bath. The private master bath has New flooring, dual sink vanity New fixtures & Oversized Jet tub with large skylight above. Both the master bath & upstairs hall bath have skylights to bring the outdoors inside. The lower level has a finished Rec Room, TV area & bar w/ wet bar. There is also a large storage area in the lower level. Enjoy quiet time or entertaining in the oversized private yard, large patio and mature trees. Extra spacious 2.5 car garage! PET FREE home too! It's a must see!
Location
State IL
County Will
Rooms
Basement Partial
Interior
Interior Features Skylight(s), Hardwood Floors, First Floor Laundry
Heating Natural Gas, Forced Air
Cooling Central Air
Fireplaces Number 1
Fireplaces Type Wood Burning, Gas Log, Gas Starter
Fireplace Y
Appliance Range, Microwave, Dishwasher, Refrigerator, Washer, Dryer, Disposal, Water Softener Owned
Laundry In Unit, Sink
Exterior
Garage Attached
Garage Spaces 2.0
Waterfront false
View Y/N true
Roof Type Asphalt
Building
Story 2 Stories
Foundation Concrete Perimeter
Sewer Public Sewer
Water Public
New Construction false
Schools
Elementary Schools Troy Shorewood School
Middle Schools Troy Middle School
High Schools Joliet West High School
School District 30C, 30C, 204
Others
HOA Fee Include None
Ownership Fee Simple
Special Listing Condition None
Read Less Info
Want to know what your home might be worth? Contact us for a FREE valuation!

Our team is ready to help you sell your home for the highest possible price ASAP
© 2024 Listings courtesy of MRED as distributed by MLS GRID. All Rights Reserved.
Bought with Ellen Williams • Coldwell Banker Real Estate Group
GET MORE INFORMATION

Greg Cirone
Managing Broker | License ID: 471003959
Managing Broker License ID: 471003959




