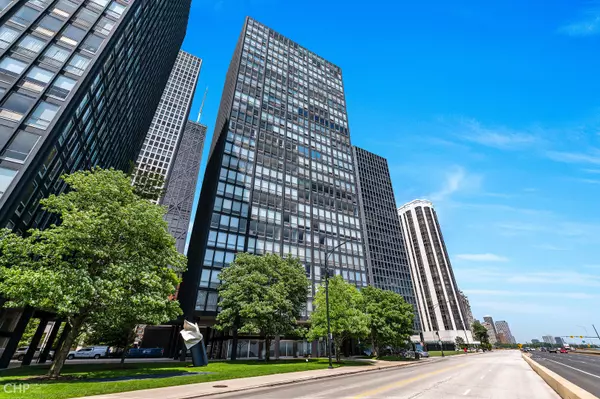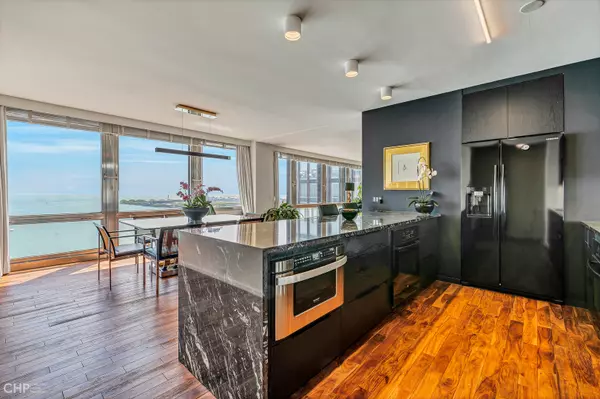For more information regarding the value of a property, please contact us for a free consultation.
Key Details
Sold Price $620,000
Property Type Condo
Sub Type High Rise (7+ Stories)
Listing Status Sold
Purchase Type For Sale
Square Footage 1,525 sqft
Price per Sqft $406
Subdivision Mies Van Der Rohe
MLS Listing ID 11098851
Sold Date 09/10/21
Bedrooms 2
Full Baths 2
HOA Fees $1,775/mo
Year Built 1951
Annual Tax Amount $10,252
Tax Year 2019
Lot Dimensions COMMON
Property Description
This combined SE corner unit is the epitome of style and good design--exactly what one might expect of a classic Lake Shore Drive co-op, in a building designed by famed modernist architect Mies van der Rohe. Gutted in 2016, this unit's floor-to-ceiling windows offer a panoramic view of Lake Michigan, Navy Pier, and incredible sunrises. No detail overlooked in the renovation, or expense spared. Open kitchen concept with black marble countertops and waterfall edge, built-in appliances, and storage galore--perfect for those who love to cook and/or entertain. The appealing split floor plan was thoughtfully designed to accommodate a living/dining room large enough for entertaining, and enough space to add in a 3rd bedroom. Other features include wood flooring throughout most of the unit, custom wood blinds, lighting from Lightology, and rare in-unit laundry! Laundry/pantry room has a sink, built-in storage and extra full size-refrigerator. Building amenities include a 24-hour door person, 2nd floor fitness room, and a well-run management staff. Walk to everything--art culture, shopping, public transit, the beach, and everything Chicago has to offer. Spend the summers watching the fireworks at Navy Pier from the living room! 1st floor heated garage parking is available for $40,000, and has an additional monthly assessment of $150. Guest and valet parking options available as well. ***Assessment Breakdown: General: $1,422 Utility: $486.06 Tax: $854.36 Parking: $150.00 Mortgage Loan: $343.28 ($10M capital improvement project. Financed through June 20, 2028) Total: $3,255.70***
Location
State IL
County Cook
Rooms
Basement None
Interior
Interior Features Elevator, Hardwood Floors, First Floor Laundry, Laundry Hook-Up in Unit, Storage, Flexicore, Built-in Features, Open Floorplan, Doorman, Drapes/Blinds, Lobby
Heating Steam
Cooling Window/Wall Units - 3+
Fireplace N
Appliance Double Oven, Microwave, Dishwasher, Refrigerator, Washer, Dryer, Cooktop, Range Hood
Laundry In Unit, Sink
Exterior
Exterior Feature Storms/Screens, End Unit
Garage Attached
Garage Spaces 1.0
Community Features Door Person, Coin Laundry, Elevator(s), Exercise Room, Storage, On Site Manager/Engineer, Receiving Room, Service Elevator(s)
Waterfront true
View Y/N true
Building
Lot Description Lake Front
Sewer Public Sewer
Water Lake Michigan
New Construction false
Schools
School District 299, 299, 299
Others
Pets Allowed Cats OK
HOA Fee Include Water,Insurance,Doorman,TV/Cable,Exercise Facilities,Exterior Maintenance,Scavenger
Ownership Co-op
Special Listing Condition List Broker Must Accompany
Read Less Info
Want to know what your home might be worth? Contact us for a FREE valuation!

Our team is ready to help you sell your home for the highest possible price ASAP
© 2024 Listings courtesy of MRED as distributed by MLS GRID. All Rights Reserved.
Bought with Sandra Matson • Baird & Warner
GET MORE INFORMATION

Greg Cirone
Managing Broker | License ID: 471003959
Managing Broker License ID: 471003959




