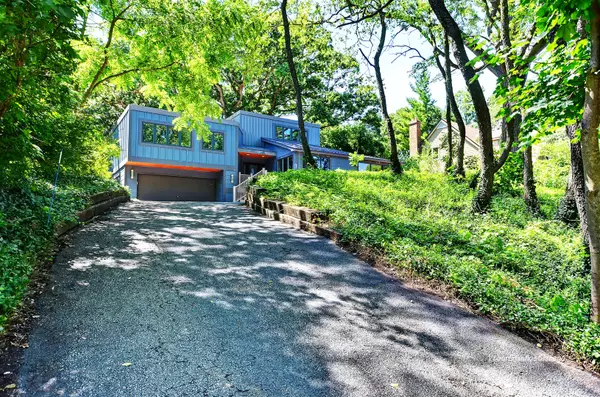For more information regarding the value of a property, please contact us for a free consultation.
Key Details
Sold Price $349,000
Property Type Single Family Home
Sub Type Detached Single
Listing Status Sold
Purchase Type For Sale
Square Footage 2,165 sqft
Price per Sqft $161
Subdivision Wildwood Valley
MLS Listing ID 10448815
Sold Date 09/25/19
Style Contemporary
Bedrooms 4
Full Baths 3
Half Baths 1
HOA Fees $16/ann
Year Built 1976
Annual Tax Amount $7,257
Tax Year 2017
Lot Size 1.000 Acres
Lot Dimensions 92X233
Property Description
This 4 bedroom contemporary sits on a private wooded lot w/ lake rights, and has been rehabbed down to the studs. Sleek & sexy kitchen has custom concrete c tops, high end mahogany cabinets, w/ soft close drawers, & brush nickel hardware, Thermador gourmet SS appliances, wine fridge, sep kitchen beverage cooler, pot filler, under cabinet lighting, that all encompasses an open main level concept. LR with tons of natural light, fireplace, and new windows. Roof, well pumps, steel & fiber cement hardy board exterior are all new. Entire home was painted to reflect today's decor, & the lower level was finished to create another entertaining space. High end fixtures throughout, all bathrooms, were redone in modern tiles and tones to match this homes unique aesthetic. If you've been looking for a one of a kind home on a private serene setting, with a modern layout, this is the spot for you. The craftsmanship here is second to none, no expense was spared, this property is an absolute stunner
Location
State IL
County Kane
Community Dock, Water Rights, Street Paved
Rooms
Basement Full, English
Interior
Interior Features Vaulted/Cathedral Ceilings, Bar-Wet
Heating Natural Gas, Forced Air
Cooling Central Air
Fireplace Y
Appliance Double Oven, Dishwasher, High End Refrigerator, Washer, Dryer, Stainless Steel Appliance(s), Wine Refrigerator, Built-In Oven, Range Hood
Exterior
Exterior Feature Deck
Garage Attached
Garage Spaces 2.0
View Y/N true
Roof Type Asphalt
Building
Lot Description Irregular Lot, Wooded
Story Split Level
Foundation Concrete Perimeter
Sewer Septic-Private
Water Private Well
New Construction false
Schools
Elementary Schools Creekside Elementary School
Middle Schools Kimball Middle School
High Schools Larkin High School
School District 46, 46, 46
Others
HOA Fee Include Other
Ownership Fee Simple
Special Listing Condition None
Read Less Info
Want to know what your home might be worth? Contact us for a FREE valuation!

Our team is ready to help you sell your home for the highest possible price ASAP
© 2024 Listings courtesy of MRED as distributed by MLS GRID. All Rights Reserved.
Bought with Tamara O'Connor • Premier Living Properties
GET MORE INFORMATION

Greg Cirone
Managing Broker | License ID: 471003959
Managing Broker License ID: 471003959




