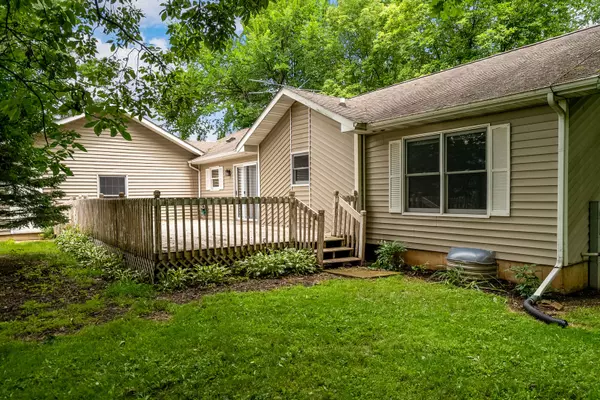For more information regarding the value of a property, please contact us for a free consultation.
Key Details
Sold Price $132,900
Property Type Single Family Home
Sub Type Detached Single
Listing Status Sold
Purchase Type For Sale
Square Footage 1,490 sqft
Price per Sqft $89
Subdivision Candlewick Lake
MLS Listing ID 10441346
Sold Date 08/07/19
Style Ranch
Bedrooms 3
Full Baths 2
HOA Fees $96/ann
Year Built 1994
Annual Tax Amount $1,246
Tax Year 2018
Lot Size 10,850 Sqft
Lot Dimensions 70X155
Property Description
One-owner ranch in Candlewick Lake. Large living room w/ bay window, cathedral ceiling & wood burning fireplace. Separate dining room w/ bow window, wood laminate floor & cathedral ceiling. Kitchen has oak cabinets w/ pull-outs, wood laminate flooring, & appliances stay. Eating area has wood laminate floor, coffee bar with sink, & sliding door to huge deck that overlooks side & back yard which is partially wooded. 1st floor laundry is complete w/ washer & dryer that stay. Master bedroom has W/I closet and private bath w/ separate jetted tub & shower. Both bathrooms have new vinyl tile floor & new toilets. New light fixtures throughout. New front porch. 2x6 exterior walls w/ extra insulation. Full basement just waiting to be finished & features rough in for bathroom, bonus room, & egress window. Aprilaire and Perfectaire fresh air exchanger. Furnace about 6y/o. Located on dead-end road. Amenities incl: Lake/beach access, pool, tennis courts, & 9 hole golf course. Priced to sell.
Location
State IL
County Boone
Community Clubhouse, Pool, Tennis Courts
Rooms
Basement Full
Interior
Interior Features Vaulted/Cathedral Ceilings, Wood Laminate Floors, First Floor Bedroom, First Floor Laundry, First Floor Full Bath, Walk-In Closet(s)
Heating Natural Gas, Forced Air
Cooling Central Air
Fireplaces Number 1
Fireplaces Type Wood Burning
Fireplace Y
Appliance Range, Microwave, Dishwasher, Refrigerator, Washer, Dryer, Disposal, Water Softener, Water Softener Owned
Exterior
Exterior Feature Deck, Storms/Screens
Garage Attached
Garage Spaces 2.0
Waterfront false
View Y/N true
Roof Type Asphalt
Building
Lot Description Wooded
Story 1 Story
Foundation Concrete Perimeter
Sewer Public Sewer
Water Public
New Construction false
Schools
Elementary Schools Caledonia Elementary School
Middle Schools Belvidere Central Middle School
High Schools Belvidere North High School
School District 100, 100, 100
Others
HOA Fee Include Security,Clubhouse,Exercise Facilities,Pool,Lake Rights
Ownership Fee Simple w/ HO Assn.
Special Listing Condition None
Read Less Info
Want to know what your home might be worth? Contact us for a FREE valuation!

Our team is ready to help you sell your home for the highest possible price ASAP
© 2024 Listings courtesy of MRED as distributed by MLS GRID. All Rights Reserved.
Bought with Non Member • NON MEMBER
GET MORE INFORMATION

Greg Cirone
Managing Broker | License ID: 471003959
Managing Broker License ID: 471003959




