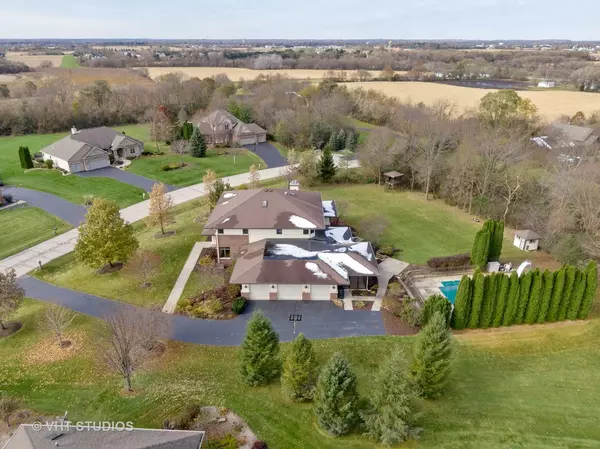For more information regarding the value of a property, please contact us for a free consultation.
Key Details
Sold Price $548,000
Property Type Single Family Home
Sub Type Detached Single
Listing Status Sold
Purchase Type For Sale
Square Footage 6,196 sqft
Price per Sqft $88
Subdivision Manchester Crossing
MLS Listing ID 10556029
Sold Date 06/05/20
Style Prairie
Bedrooms 5
Full Baths 4
Half Baths 1
Year Built 2003
Annual Tax Amount $16,268
Tax Year 2018
Lot Size 1.290 Acres
Lot Dimensions 327X337
Property Description
2003 Parade Home! Custom Prairie Style features large windows overlooking manicured yard, gleaming hardwood floors, NEW carpet. Gourmet kitchen is enhanced by custom Grabill Cabs with full extension, soft-close drawers, granite, SS Appli Pkg, under cabinet & shadow lighting, large pantry, porcelain tile breakfast room, butcher block island with prep sink. 1st Flr MBR suite warms the heart with a fireplace, soaking tub, tiled shower, double vanities and his & her walk-in closets. You are sure to appreciate the EMTEK Hardware, HardiePanel and brick exterior, RenewAire energy recovery system, 2 Zoned HVAC Systems, built-ins & cubbies, cable wire railings, whole house Generac generator, finished/insulated garage, surround sound thru-out & a VIEW From EVERY ANGLE! Endless entertaining possibilities await you with an 18x40 in ground heated pool & relaxation area. The walk-out LL offers 1st floor quality finishes including bar, bath & sauna, recessed righting, and sliders to patio for EZ pool access. Custom retaining walls and mature landscaping.
Location
State IL
County Winnebago
Community Street Paved
Rooms
Basement Full, Walkout
Interior
Interior Features Vaulted/Cathedral Ceilings, Skylight(s), Sauna/Steam Room, Bar-Wet, Hardwood Floors, First Floor Bedroom, First Floor Laundry, First Floor Full Bath, Built-in Features, Walk-In Closet(s)
Heating Natural Gas, Sep Heating Systems - 2+, Zoned
Cooling Central Air, Zoned
Fireplaces Number 2
Fireplaces Type Gas Log
Fireplace Y
Appliance Range, Dishwasher, Refrigerator, Bar Fridge, Freezer, Washer, Dryer, Stainless Steel Appliance(s), Water Softener Owned
Exterior
Exterior Feature Balcony, Deck, Patio, Porch, Screened Patio, Brick Paver Patio, In Ground Pool, Outdoor Grill
Garage Attached
Garage Spaces 3.5
Pool in ground pool
View Y/N true
Roof Type Asphalt,Rubber
Building
Lot Description Fenced Yard, Irregular Lot, Landscaped
Story 3 Stories
Foundation Concrete Perimeter
Sewer Septic-Private
Water Private Well
New Construction false
Schools
High Schools Hononegah High School
School District 133, 133, 207
Others
HOA Fee Include None
Ownership Fee Simple
Special Listing Condition Home Warranty
Read Less Info
Want to know what your home might be worth? Contact us for a FREE valuation!

Our team is ready to help you sell your home for the highest possible price ASAP
© 2024 Listings courtesy of MRED as distributed by MLS GRID. All Rights Reserved.
Bought with Jayne Ragan • Dickerson & Nieman Realtors
GET MORE INFORMATION

Greg Cirone
Managing Broker | License ID: 471003959
Managing Broker License ID: 471003959




