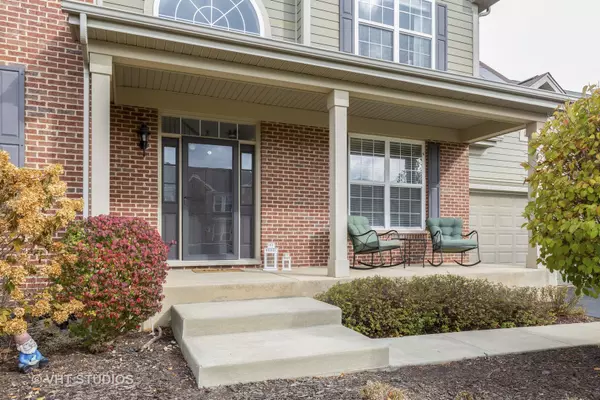For more information regarding the value of a property, please contact us for a free consultation.
Key Details
Sold Price $349,900
Property Type Single Family Home
Sub Type Detached Single
Listing Status Sold
Purchase Type For Sale
Square Footage 3,008 sqft
Price per Sqft $116
Subdivision Waterford
MLS Listing ID 10578042
Sold Date 03/16/20
Bedrooms 5
Full Baths 2
Half Baths 1
HOA Fees $75/mo
Year Built 2006
Annual Tax Amount $10,870
Tax Year 2018
Lot Size 10,201 Sqft
Lot Dimensions 10202
Property Description
This home is a MUST SEE! School District 301!! Home has so much to offer including an open floor plan with a two-story foyer. The first floor features stunning hardwood floors, an updated eat-in kitchen with 42" maple cabinets, granite counters, and separate dining room. A MASSIVE family room with vaulted ceilings and LOTS of windows. Also located on the first floor is the laundry room and half bath and living room. The second floor features a GIGANTIC master bedroom with a master suite that includes a separate tub & shower and dual vanity. Three additional bedrooms, and a full updated hall bath. The basement features a HUGE recreation room and 5th bedroom. Backyard features beautiful cement patio and professional landscaping perfect for entertaining. Sellers are including the play set in the backyard! This stunning home is located on a cul de sac and is within walking distance from the clubhouse, parks, tennis court and so much more! Sellers have installed an energy-efficient furnace and TESLA Solar Panels that have been paid off, to help lower your electricity bill! This home is an absolute must-see! Make your appointment today before its gone.
Location
State IL
County Kane
Community Clubhouse, Park, Pool, Tennis Court(S), Sidewalks, Street Lights
Rooms
Basement Partial
Interior
Interior Features Vaulted/Cathedral Ceilings, Hardwood Floors, Wood Laminate Floors, First Floor Laundry
Heating Natural Gas, Forced Air
Cooling Central Air
Fireplace N
Appliance Range, Microwave, Dishwasher, Refrigerator, Washer, Dryer, Disposal
Exterior
Exterior Feature Patio
Garage Attached
Garage Spaces 2.0
Waterfront false
View Y/N true
Roof Type Asphalt
Building
Lot Description Cul-De-Sac
Story 2 Stories
Foundation Concrete Perimeter
Sewer Public Sewer
Water Public
New Construction false
Schools
Elementary Schools Howard B Thomas Grade School
Middle Schools Prairie Knolls Middle School
High Schools Central High School
School District 301, 301, 301
Others
HOA Fee Include Insurance,Clubhouse,Exercise Facilities,Pool
Ownership Fee Simple w/ HO Assn.
Special Listing Condition Corporate Relo
Read Less Info
Want to know what your home might be worth? Contact us for a FREE valuation!

Our team is ready to help you sell your home for the highest possible price ASAP
© 2024 Listings courtesy of MRED as distributed by MLS GRID. All Rights Reserved.
Bought with Chrys Sotiriou • Century 21 Lullo
GET MORE INFORMATION

Greg Cirone
Managing Broker | License ID: 471003959
Managing Broker License ID: 471003959




