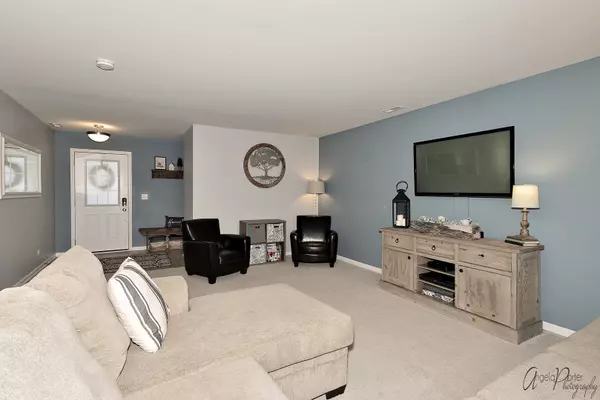For more information regarding the value of a property, please contact us for a free consultation.
Key Details
Sold Price $239,000
Property Type Single Family Home
Sub Type Detached Single
Listing Status Sold
Purchase Type For Sale
Square Footage 1,995 sqft
Price per Sqft $119
Subdivision Sweetwater
MLS Listing ID 10653512
Sold Date 05/15/20
Bedrooms 4
Full Baths 2
Half Baths 1
HOA Fees $20/ann
Year Built 2013
Annual Tax Amount $6,978
Tax Year 2018
Lot Size 6,316 Sqft
Lot Dimensions 77X79X77X100
Property Description
Honey, STOP THE CAR! A 4-bedroom, corner lot DREAM home with over 3,000 (+) sq. ft. of living space in the desirable Sweetwater subdivision of Woodstock. Open the door to a METICULOUSLY cared for home decorated in a soft & subtle Modern Farmhouse Style palette. Kick off your mornings with an abundance of natural light filling the open floor plan on the main floor. A FABULOUS kitchen awaits any type of cook: S/S Appliances, 42" Espresso cabinets, Pantry Closet, Island & Sizable Integrated Eating Area. Head downstairs to the Finished Basement with Accent Rustic Barnwood Wall that could double as a quiet family space or large entertainment area for guests. Do you work from home, own a small business or need a quiet place for paying bills? A PRIVATE, Basement Office is the perfect place to avoid distractions. Rest your head at night & enjoy a cozy Master Bedroom Retreat with Private Master Bath + Walk-In Closet with ample space to organize today's latest fashion. Additional bedrooms have HUGE closets to keep clutter-free spaces. Looking for the convenience of doing the wash closer to the bedrooms & bathrooms? A conveniently located 2nd floor laundry with Full Washer/Dryer will save you time & energy hauling laundry baskets up/down the stairs anymore. Make a dash to the neighborhood playground for outdoor playtime located directly across the street. SEEING IS BELIEVING - SCHEDULE YOUR APPOINTMENT TODAY!
Location
State IL
County Mc Henry
Community Park, Curbs, Sidewalks, Street Lights, Street Paved
Rooms
Basement Full
Interior
Interior Features Second Floor Laundry, Walk-In Closet(s)
Heating Natural Gas, Forced Air
Cooling Central Air
Fireplace N
Appliance Range, Microwave, Dishwasher, Refrigerator, Washer, Dryer, Stainless Steel Appliance(s)
Exterior
Exterior Feature Porch, Brick Paver Patio, Storms/Screens
Parking Features Attached
Garage Spaces 2.0
View Y/N true
Roof Type Asphalt
Building
Lot Description Corner Lot
Story 2 Stories
Foundation Concrete Perimeter
Sewer Public Sewer
Water Public
New Construction false
Schools
Elementary Schools Mary Endres Elementary School
Middle Schools Northwood Middle School
High Schools Woodstock North High School
School District 200, 200, 200
Others
HOA Fee Include Insurance
Ownership Fee Simple w/ HO Assn.
Special Listing Condition None
Read Less Info
Want to know what your home might be worth? Contact us for a FREE valuation!

Our team is ready to help you sell your home for the highest possible price ASAP
© 2025 Listings courtesy of MRED as distributed by MLS GRID. All Rights Reserved.
Bought with Arturo Flores • Success Realty Partners
GET MORE INFORMATION
Greg Cirone
Managing Broker | License ID: 471003959
Managing Broker License ID: 471003959




