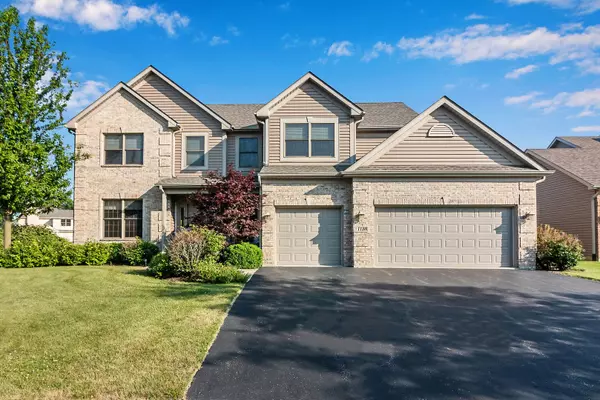For more information regarding the value of a property, please contact us for a free consultation.
Key Details
Sold Price $305,000
Property Type Single Family Home
Sub Type Detached Single
Listing Status Sold
Purchase Type For Sale
Square Footage 2,942 sqft
Price per Sqft $103
Subdivision Woodland Ridge
MLS Listing ID 10656877
Sold Date 06/08/20
Style Traditional
Bedrooms 4
Full Baths 2
Half Baths 1
HOA Fees $32/ann
Year Built 2006
Annual Tax Amount $11,848
Tax Year 2018
Lot Size 0.283 Acres
Lot Dimensions 84X134X88X160
Property Description
Seller is ready to SELL!! *NEW ROOF* NEW SIDING* NEW A/C UNIT* Meticulously maintained. Large room sizes throughout. Upgraded Pella windows and sliding glass door, all w/ custom window shades. Kitchen features 42" upgraded cabinets, Corian counter tops, double oven, gas cooktop, prep island and large eating area. 2-story living room boasts a wall of windows and gas fireplace. Entertain on the main deck with natural gas line or relax on the brick paver patio with pergola and sun shade. 1st floor laundry room off the 3 car garage that includes overhead storage areas with pulleys. Large double door master suite has vaulted ceilings, separate his/hers closets and the KLM 'super bath'. Tall ceilings, double vanity sink, jetted tub and skylights. Full, unfinished English basement with rough in for 3rd full bath. Zoned heating and air. New oversized gutters recently installed. Very clean home and ready for your decorating touches! The big ticket items have been completed. Easy to paint any color you'd like! This is a quality constructed home and in a prime location. Pass million dollar homes on Lake Marie as you meander down to a dead end street!
Location
State IL
County Lake
Community Curbs, Sidewalks, Street Lights, Street Paved
Rooms
Basement Full, English
Interior
Interior Features Vaulted/Cathedral Ceilings, Skylight(s), Hardwood Floors, First Floor Laundry, Walk-In Closet(s)
Heating Natural Gas, Forced Air, Zoned
Cooling Central Air, Zoned
Fireplaces Number 1
Fireplaces Type Gas Log, Gas Starter
Fireplace Y
Appliance Double Oven, Microwave, Dishwasher, Refrigerator, Washer, Dryer, Cooktop
Exterior
Exterior Feature Deck, Brick Paver Patio, Storms/Screens
Garage Attached
Garage Spaces 3.0
View Y/N true
Roof Type Asphalt
Building
Lot Description Cul-De-Sac
Story 2 Stories
Foundation Concrete Perimeter
Sewer Public Sewer
Water Public
New Construction false
Schools
Elementary Schools Emmons Grade School
Middle Schools Emmons Grade School
High Schools Antioch Community High School
School District 33, 33, 117
Others
HOA Fee Include Insurance
Ownership Fee Simple w/ HO Assn.
Special Listing Condition None
Read Less Info
Want to know what your home might be worth? Contact us for a FREE valuation!

Our team is ready to help you sell your home for the highest possible price ASAP
© 2024 Listings courtesy of MRED as distributed by MLS GRID. All Rights Reserved.
Bought with Marilynn MacKinney • Baird & Warner
GET MORE INFORMATION

Greg Cirone
Managing Broker | License ID: 471003959
Managing Broker License ID: 471003959




