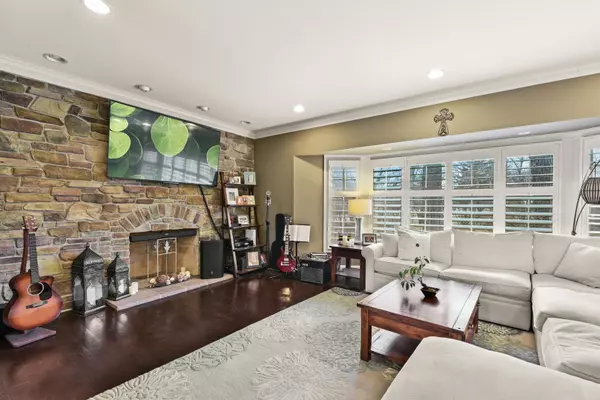For more information regarding the value of a property, please contact us for a free consultation.
Key Details
Sold Price $708,000
Property Type Single Family Home
Sub Type Detached Single
Listing Status Sold
Purchase Type For Sale
Square Footage 2,866 sqft
Price per Sqft $247
Subdivision Yorkshire Woods
MLS Listing ID 10673334
Sold Date 04/16/20
Style Tri-Level
Bedrooms 4
Full Baths 3
Half Baths 2
HOA Fees $8/ann
Year Built 1957
Annual Tax Amount $11,643
Tax Year 2018
Lot Size 0.545 Acres
Lot Dimensions 159 X 167 X 160 X 154
Property Description
Sun filled residence set on beautiful Yorkshire Woods home site. Totally renovated in 2012 with spacious room sizes, excellent open floor plan, neutral decor creates a home in move-in condition. Custom wrought iron front door leading into Foyer open to Living room with cozy stone fireplace and bay window. Updated Kitchen with white Brakur custom cabinets, (Thermador professional refrigerator, Thermador Professional 6 burner/skillet with dual ovens, plus Ultra quiet Bosch Dishwashers. Custom wrought iron staircase leading to 4 bright and spacious bedrooms plus loft area leading to private Master suite with updated luxury bath, whirlpool tub, large shower, and two walk-in closet. All bathrooms have heated floors. Enjoy a wonderful family room with a bay window, cozy fireplace, built-in book shelves, exercise room and door leading to lovely backyard. In area of $1M plus homes. Offering excellent award winning Elmhurst schools, plus low Oak Brook Taxes and 1.5 miles from Elmhurst Hospital, (16 Minutes - 8.7 miles to Loyola University Medical Center). Minutes from Oak Brook Shopping center, (5.5 miles) 8 minute drive to indoor York town mall. In addition easy access to airports, expressways and fine dining.
Location
State IL
County Du Page
Community Park, Street Lights, Street Paved
Rooms
Basement Partial, Walkout
Interior
Interior Features Hardwood Floors, Heated Floors, First Floor Laundry, Walk-In Closet(s)
Heating Natural Gas, Forced Air
Cooling Central Air, Zoned
Fireplaces Number 2
Fireplaces Type Gas Starter
Fireplace Y
Appliance Double Oven, Range, Microwave, Dishwasher, High End Refrigerator, Washer, Dryer, Stainless Steel Appliance(s), Range Hood
Exterior
Exterior Feature Patio, Brick Paver Patio
Garage Attached
Garage Spaces 2.0
View Y/N true
Roof Type Asphalt
Building
Lot Description Corner Lot, Wooded, Mature Trees
Story Split Level w/ Sub
Foundation Concrete Perimeter
Sewer Public Sewer
Water Lake Michigan
New Construction false
Schools
Elementary Schools Jackson Elementary School
Middle Schools Bryan Middle School
High Schools York Community High School
School District 205, 205, 205
Others
HOA Fee Include None
Ownership Fee Simple
Special Listing Condition Home Warranty
Read Less Info
Want to know what your home might be worth? Contact us for a FREE valuation!

Our team is ready to help you sell your home for the highest possible price ASAP
© 2024 Listings courtesy of MRED as distributed by MLS GRID. All Rights Reserved.
Bought with Cynthia Metcalf • d'aprile properties
GET MORE INFORMATION

Greg Cirone
Managing Broker | License ID: 471003959
Managing Broker License ID: 471003959




