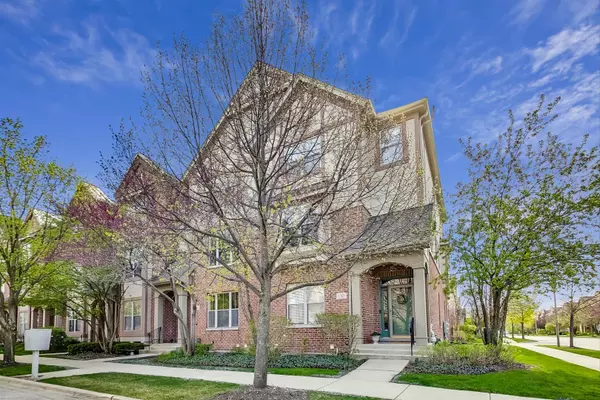For more information regarding the value of a property, please contact us for a free consultation.
Key Details
Sold Price $515,000
Property Type Townhouse
Sub Type T3-Townhouse 3+ Stories
Listing Status Sold
Purchase Type For Sale
Square Footage 2,800 sqft
Price per Sqft $183
Subdivision Shermer Place
MLS Listing ID 10700547
Sold Date 07/24/20
Bedrooms 3
Full Baths 2
Half Baths 2
HOA Fees $284/mo
Year Built 2004
Annual Tax Amount $11,077
Tax Year 2018
Lot Dimensions COMMON
Property Description
Rarely available corner row home at Shermer Place awaits it's new loving owner. Unique, extra wide floor plan with over 2800 square feet of living space that truly lives like a single family home with the care free maintenance of a townhome. The main level offers a stunningly renovated, modern kitchen with large island, pantry, new stainless appliances, double ovens, wine rack and sitting desk overlooking cozy family room with French doors leading to a sun-filled back deck. Other features include beautiful walnut hardwood flooring throughout, large living room with dining area combo and a half bathroom. Bright, big windows throughout brings lots of natural light with North, East and West exposures. Upstairs you'll find 3 spacious bedrooms on one level with a large master suite, 2 walk in closets, and master bath with jacuzzi, separate shower and double vanity. First floor, private entry offers a large family/den area with fireplace, mud area, another half bathroom, and full utility room with storage cabinets, wash sink side by side washer/dryers. Attached oversized 2 car garage. But that's not all, there's a finished lower level basement to serve any purpose with tons of storage. Quiet, friendly, and well maintained in this Shermer Place community. A+ downtown Northbrook location within walking distance to the Metra, restaurants, multiple parks including trails at Techny Park with playing fields and sledding hill, the Village Green and more. Call today!
Location
State IL
County Cook
Rooms
Basement Full
Interior
Interior Features Hardwood Floors, First Floor Laundry, Storage, Walk-In Closet(s)
Heating Natural Gas, Forced Air
Cooling Central Air
Fireplaces Number 1
Fireplaces Type Attached Fireplace Doors/Screen, Gas Log, Gas Starter
Fireplace Y
Appliance Double Oven, Microwave, Dishwasher, Refrigerator, Washer, Dryer, Disposal, Stainless Steel Appliance(s), Range Hood
Exterior
Exterior Feature Balcony, Storms/Screens, End Unit
Garage Attached
Garage Spaces 2.0
Waterfront false
View Y/N true
Roof Type Asphalt
Building
Lot Description Common Grounds, Corner Lot, Landscaped
Foundation Concrete Perimeter
Sewer Public Sewer, Sewer-Storm
Water Lake Michigan, Public
New Construction false
Schools
Elementary Schools Wescott Elementary School
Middle Schools Maple School
High Schools Glenbrook North High School
School District 30, 30, 225
Others
Pets Allowed Cats OK, Dogs OK
HOA Fee Include Insurance,Scavenger,Snow Removal
Ownership Condo
Special Listing Condition List Broker Must Accompany
Read Less Info
Want to know what your home might be worth? Contact us for a FREE valuation!

Our team is ready to help you sell your home for the highest possible price ASAP
© 2024 Listings courtesy of MRED as distributed by MLS GRID. All Rights Reserved.
Bought with Audra Casey • @properties
GET MORE INFORMATION

Greg Cirone
Managing Broker | License ID: 471003959
Managing Broker License ID: 471003959




