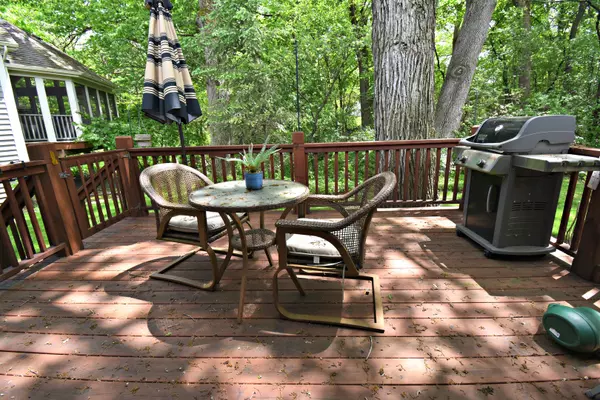For more information regarding the value of a property, please contact us for a free consultation.
Key Details
Sold Price $260,000
Property Type Condo
Sub Type 1/2 Duplex,Townhouse-Ranch,Ground Level Ranch
Listing Status Sold
Purchase Type For Sale
Square Footage 1,847 sqft
Price per Sqft $140
Subdivision Villas At Bull Valley
MLS Listing ID 10730093
Sold Date 08/31/20
Bedrooms 3
Full Baths 3
HOA Fees $150/mo
Year Built 2002
Annual Tax Amount $8,481
Tax Year 2019
Lot Dimensions 48 X 80 X 48 X 75
Property Description
The PRICE is RIGHT for this RANCH Beauty in the Villas of Bull Valley. The picturesque setting features mature trees, a Brick Paver walkway and the perfect low traffic neighborhood to walk among nature & architecturally interesting homes! OPEN Floor Plan and DETAILS make all the difference in homes... 9 Foot Ceilings allow for the feeling of spaciousness and the open concept allows for ENTERTAINING and ENJOYING each other throughout life's activities. Kitchen has 42" Cabinets & Corian Counters - plenty of space to whip up your favorites. Separate DEN is perfect for your office or the cozy TV nook - with privacy doors. Master Bedroom & en suite Bath features dual sinks, separate shower & soaker tub. DEEP Pour Basement is FINISHED with a Bedroom, Family Room & a complete Workshop & Full Bathroom.
Location
State IL
County Mc Henry
Rooms
Basement Full
Interior
Interior Features Bar-Wet, First Floor Bedroom, First Floor Laundry, First Floor Full Bath, Storage, Walk-In Closet(s)
Heating Natural Gas, Forced Air
Cooling Central Air
Fireplaces Number 1
Fireplaces Type Wood Burning, Gas Log
Fireplace Y
Appliance Range, Microwave, Dishwasher, Refrigerator, Washer, Dryer, Disposal
Laundry Gas Dryer Hookup, In Unit, Sink
Exterior
Exterior Feature Deck, Storms/Screens, End Unit, Cable Access
Parking Features Attached
Garage Spaces 2.0
View Y/N true
Roof Type Asphalt
Building
Lot Description Landscaped, Wooded, Mature Trees
Foundation Concrete Perimeter
Sewer Public Sewer
Water Public
New Construction false
Schools
Elementary Schools Olson Elementary School
Middle Schools Creekside Middle School
High Schools Woodstock High School
School District 200, 200, 200
Others
Pets Allowed Cats OK, Dogs OK
HOA Fee Include Exterior Maintenance,Lawn Care,Snow Removal
Ownership Fee Simple w/ HO Assn.
Special Listing Condition Home Warranty
Read Less Info
Want to know what your home might be worth? Contact us for a FREE valuation!

Our team is ready to help you sell your home for the highest possible price ASAP
© 2024 Listings courtesy of MRED as distributed by MLS GRID. All Rights Reserved.
Bought with Jennifer Goldberg • RE/MAX Plaza
GET MORE INFORMATION

Greg Cirone
Managing Broker | License ID: 471003959
Managing Broker License ID: 471003959




