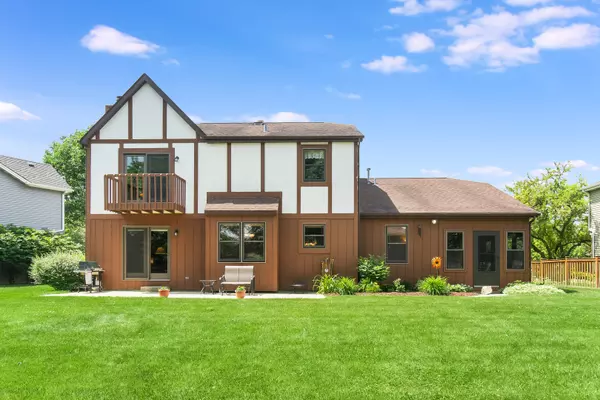For more information regarding the value of a property, please contact us for a free consultation.
Key Details
Sold Price $267,000
Property Type Single Family Home
Sub Type Detached Single
Listing Status Sold
Purchase Type For Sale
Square Footage 2,450 sqft
Price per Sqft $108
Subdivision Country West
MLS Listing ID 10744315
Sold Date 08/11/20
Style Tudor
Bedrooms 4
Full Baths 2
Half Baths 1
Year Built 1986
Annual Tax Amount $6,463
Tax Year 2019
Lot Size 10,018 Sqft
Lot Dimensions 64X143X95X130
Property Description
A must see Tudor style home that has been meticulously maintained and lovingly cared for. There is absolutely nothing to do but move in! As you enter, you're greeted by a large, open foyer with beautiful tile floors that's flanked by an open dining room & spacious formal living room. Keep moving to the heart of the home, the large, open kitchen was remodeled in 2015 with new ss appliances, granite & beautiful backsplash. The gorgeous family room boasts a floor to ceiling wood burning brick fireplace, is bright & open with doors leading to a large patio & beautifully landscaped serene backyard. Main level also features an office or guest room, currently being used as a guest room, with a full bath just across the hall & an enclosed 3 season room, great for entertaining & is loaded with windows for creating an awesome cross breeze. The spacious master bedroom features a private bathroom, 2 large closets & a private balcony with a peaceful view of the yard. All other bedrooms are spacious with ample closet space. All bathrooms have updated flooring. So many updates... Freshly painted in neutral colors, carpeting on stairs & 2nd level 2019, main level 2015, Furnace & A/C 2010, water softener 2017, hot wtr htr 2009, kitchen remodel in 2015 & roof apx 15 yrs old. The unfinished basement has so much potential. Large, private, fenced yard with patio for entertaining. This will go fast so don't miss out!
Location
State IL
County Will
Rooms
Basement Full
Interior
Interior Features Wood Laminate Floors, First Floor Bedroom, First Floor Laundry, First Floor Full Bath, Walk-In Closet(s)
Heating Natural Gas, Forced Air
Cooling Central Air
Fireplaces Number 1
Fireplaces Type Wood Burning
Fireplace Y
Appliance Range, Microwave, Dishwasher, Refrigerator, Disposal, Water Softener
Exterior
Exterior Feature Balcony, Deck, Patio, Screened Patio, Storms/Screens
Garage Attached
Garage Spaces 2.5
Waterfront false
View Y/N true
Roof Type Asphalt
Building
Lot Description Fenced Yard
Story 2 Stories
Foundation Concrete Perimeter
Sewer Public Sewer
Water Public
New Construction false
Schools
High Schools Joliet West High School
School District 30C, 30C, 204
Others
HOA Fee Include None
Ownership Fee Simple
Special Listing Condition None
Read Less Info
Want to know what your home might be worth? Contact us for a FREE valuation!

Our team is ready to help you sell your home for the highest possible price ASAP
© 2024 Listings courtesy of MRED as distributed by MLS GRID. All Rights Reserved.
Bought with Carmen Carter • Carter Realty Group
GET MORE INFORMATION

Greg Cirone
Managing Broker | License ID: 471003959
Managing Broker License ID: 471003959




