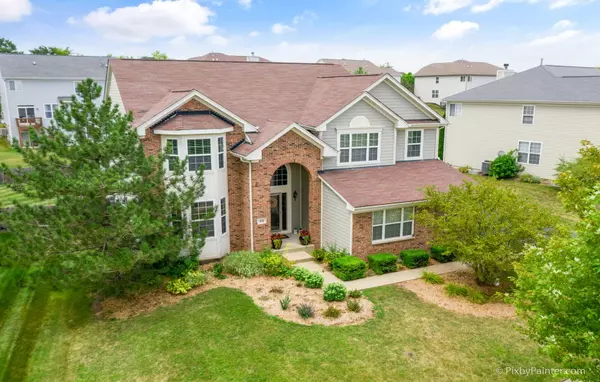For more information regarding the value of a property, please contact us for a free consultation.
Key Details
Sold Price $365,000
Property Type Single Family Home
Sub Type Detached Single
Listing Status Sold
Purchase Type For Sale
Square Footage 3,707 sqft
Price per Sqft $98
Subdivision Waterford
MLS Listing ID 10807483
Sold Date 09/01/20
Bedrooms 4
Full Baths 2
Half Baths 1
HOA Fees $106/mo
Year Built 2006
Annual Tax Amount $12,854
Tax Year 2018
Lot Size 10,890 Sqft
Lot Dimensions 10890
Property Description
*District 301 Burlington Schools** Get ready to be impressed! Over 3700sf of fresh, clean & move-in ready space in Waterford. 4 Bedrooms + 2 Full and 1 Half Bathrooms + 1st Floor Office (or 5th Bedroom) + Full Basement w/ 9FT ceilings. Dramatic 2 Story entrance is flanked by a living room & formal dining room. Gleaming hardwood floors lead to the family room with fireplace highlighted by a ton of natural light. Gourmet Kitchen features 42 inch cabinets, an abundance of counter tops with large island with seating, stainless steel appliances & large pantry. Powder Room, Laundry and Office (or 5th Bedroom) finish off the main level. Dramatic staircase leads you upstairs to 4 Bedrooms. Master Bedroom has a lot of natural light. Master Bathroom has deep soaking tub, stand up shower, dual vanities and 2 extra large walk in closet. A short walk down the catwalk leads you to 3 additional bedrooms with walk in closets. An extra Full Bathroom & large loft round off the 2nd floor. An extra wide staircase leads you to the deep pour basement with 9 FT ceilings & extra storage crawl space. Basement features include a rough in for a bathroom. Outside brick paver patio with permanent fire pit, fully fenced yard & playset. 3 Car Garage with storage space. This home will not disappoint! Waterford has a community pool, fitness center, tennis courts, volleyball court & year round kids activities!
Location
State IL
County Kane
Rooms
Basement Full
Interior
Interior Features Vaulted/Cathedral Ceilings
Heating Natural Gas
Cooling Central Air
Fireplaces Number 1
Fireplace Y
Exterior
Garage Attached
Garage Spaces 3.0
Waterfront false
View Y/N true
Building
Story 2 Stories
Sewer Public Sewer
Water Public
New Construction false
Schools
Elementary Schools Howard B Thomas Grade School
Middle Schools Central Middle School
High Schools Central High School
School District 301, 301, 301
Others
HOA Fee Include Clubhouse,Exercise Facilities,Pool
Ownership Fee Simple w/ HO Assn.
Special Listing Condition None
Read Less Info
Want to know what your home might be worth? Contact us for a FREE valuation!

Our team is ready to help you sell your home for the highest possible price ASAP
© 2024 Listings courtesy of MRED as distributed by MLS GRID. All Rights Reserved.
Bought with Denise Headrick • Baird & Warner Real Estate
GET MORE INFORMATION

Greg Cirone
Managing Broker | License ID: 471003959
Managing Broker License ID: 471003959




