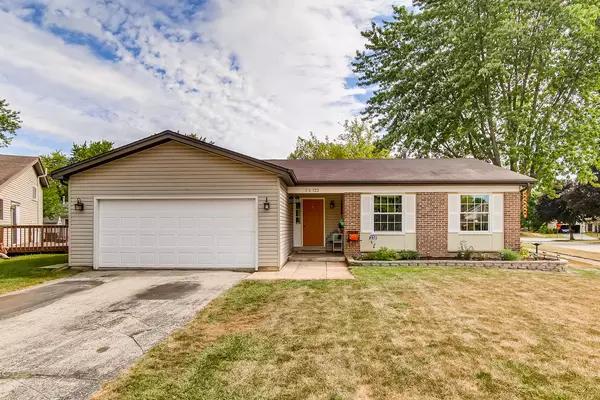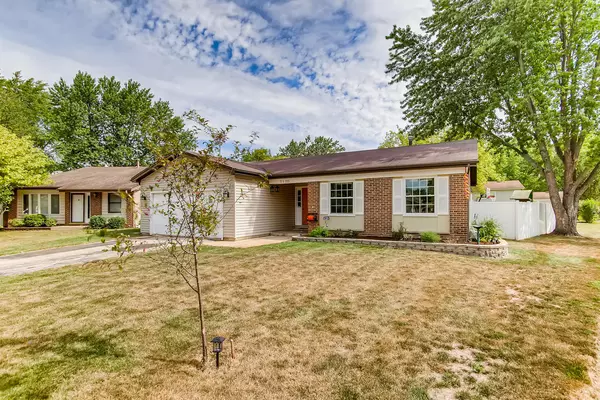For more information regarding the value of a property, please contact us for a free consultation.
Key Details
Sold Price $310,000
Property Type Single Family Home
Sub Type Detached Single
Listing Status Sold
Purchase Type For Sale
Square Footage 1,114 sqft
Price per Sqft $278
Subdivision Steeple Run
MLS Listing ID 10839580
Sold Date 10/23/20
Style Ranch
Bedrooms 3
Full Baths 2
HOA Fees $48/ann
Year Built 1978
Annual Tax Amount $6,602
Tax Year 2019
Lot Size 7,065 Sqft
Lot Dimensions 61 X 97 X 86 X 92
Property Description
Welcome to this beautiful 3BR/2BA ranch home with a finished basement situated on a quiet cul-de-sac in the heart of Steeple Run of Naperville with award-winning District 203 schools! Corner of the cul-de-sac with a 6-foot white vinyl privacy fence and an oversized back deck to take in the mature landscaping. Inside we have an open floorplan with hardwood floors, fireplace, white trim & doors, and plenty of updates/upgrades. The kitchen has been opened to the family room with white tall cabinets, new tile backsplash, granite counters, and stainless steel appliances which quickly leads through the sliding glass door and into the backyard. Great built-ins, trim work, and moldings throughout. Lots of windows allow for a lot of natural light. Good sized bedrooms 2 of which share the hallway bath and we have a true owner suite with a private bathroom. Large basement with good storage and a few extra rooms to use as playroom, office, den, recreation room, or guest area....it can grow and change with you as life changes. Other updates include gutter guards, windows (2011), Furnace (2017), Sump Pump (2020), Siding (2013), Deck (2019), Shed (2019). Walk to Steeple Run Elementary, Walk to Clubhouse & Pool, Close to 2 highways (88 & 355) close to 2 train stations (Naperville & Lisle) and minutes from 2 downtowns (Naperville & Lisle). Great location. Low taxes. Award-winning schools. Close to everything. Costco going in a few minutes away. Come take a look!!
Location
State IL
County Du Page
Community Clubhouse, Park, Pool, Lake, Curbs, Sidewalks, Street Paved
Rooms
Basement Partial
Interior
Interior Features First Floor Bedroom
Heating Natural Gas, Forced Air
Cooling Central Air
Fireplaces Number 1
Fireplaces Type Wood Burning, Gas Starter
Fireplace Y
Appliance Range, Microwave, Dishwasher, Refrigerator, Washer, Dryer, Disposal, Stainless Steel Appliance(s)
Exterior
Exterior Feature Deck
Garage Attached
Garage Spaces 2.0
View Y/N true
Roof Type Asphalt
Building
Lot Description Corner Lot, Cul-De-Sac, Fenced Yard
Story 1 Story
Foundation Concrete Perimeter
Sewer Public Sewer, Sewer-Storm
Water Public
New Construction false
Schools
Elementary Schools Steeple Run Elementary School
Middle Schools Jefferson Junior High School
High Schools Naperville North High School
School District 203, 203, 203
Others
HOA Fee Include Clubhouse,Pool,Other
Ownership Fee Simple
Special Listing Condition None
Read Less Info
Want to know what your home might be worth? Contact us for a FREE valuation!

Our team is ready to help you sell your home for the highest possible price ASAP
© 2024 Listings courtesy of MRED as distributed by MLS GRID. All Rights Reserved.
Bought with Debra Buresh • REMAX All Pro - St Charles
GET MORE INFORMATION

Greg Cirone
Managing Broker | License ID: 471003959
Managing Broker License ID: 471003959




